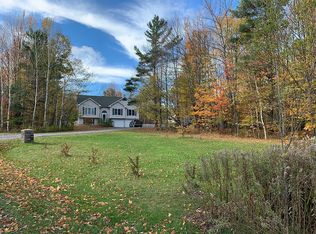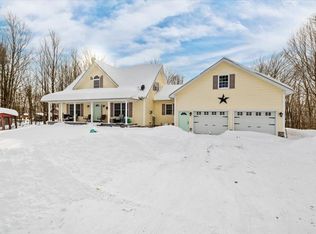Closed
Listed by:
Tina Leblond,
Big Bear Real Estate 802-744-6844
Bought with: Ridgeline Real Estate
$460,000
44 Upper Meadow Road, Fairfax, VT 05454
3beds
1,706sqft
Ranch
Built in 2005
1.25 Acres Lot
$494,900 Zestimate®
$270/sqft
$3,069 Estimated rent
Home value
$494,900
$470,000 - $520,000
$3,069/mo
Zestimate® history
Loading...
Owner options
Explore your selling options
What's special
Welcome to a sweet neighborhood in the Fairfax countryside yet only a 4 mile drive to I-89. You'll fall in love with this efficient, squared away 3BR, 2.5 bath retreat on 1.25 acres with open and wooded landscape. Open concept floor plan has a lovely kitchen and opens to the LR. Formal DR with pass-thru from the Kitchen. The primary BR has carpet and ensuite with new custom tile shower. The other two BRs share a full bath. Wood floors through the home. Lower level has loads of light in the family room where you'll bask in the warmth of the pellet stove. Mudroom/laundry has oodles of storage. Large 2 bay garage, 31x22 with two openers and lots of functionality. The exterior has a front porch and back deck for entertaining. There's a gazebo with vines for grapes in the summer. Rock walls on one boundary, garden space. Fantastic property well worth a look today!
Zillow last checked: 8 hours ago
Listing updated: May 15, 2024 at 08:47am
Listed by:
Tina Leblond,
Big Bear Real Estate 802-744-6844
Bought with:
Katy Daley
Ridgeline Real Estate
Source: PrimeMLS,MLS#: 4986711
Facts & features
Interior
Bedrooms & bathrooms
- Bedrooms: 3
- Bathrooms: 3
- Full bathrooms: 1
- 3/4 bathrooms: 1
- 1/2 bathrooms: 1
Heating
- Propane, Pellet Stove, Baseboard, Hot Water
Cooling
- None
Appliances
- Included: Dishwasher, Dryer, Microwave, Gas Range, Refrigerator, Washer, Propane Water Heater
Features
- Ceiling Fan(s), Dining Area, Kitchen/Living, Primary BR w/ BA
- Flooring: Carpet, Hardwood, Laminate, Tile
- Basement: Concrete,Concrete Floor,Daylight,Partially Finished,Interior Stairs,Interior Entry
Interior area
- Total structure area: 2,226
- Total interior livable area: 1,706 sqft
- Finished area above ground: 1,506
- Finished area below ground: 200
Property
Parking
- Total spaces: 2
- Parking features: Crushed Stone, Auto Open, Driveway, Garage, Underground
- Garage spaces: 2
- Has uncovered spaces: Yes
Features
- Levels: Two
- Stories: 2
- Patio & porch: Porch
- Exterior features: Deck, Shed, Poultry Coop
- Frontage length: Road frontage: 300
Lot
- Size: 1.25 Acres
- Features: Corner Lot, Country Setting, Landscaped, Level, Open Lot, Subdivided, Wooded
Details
- Parcel number: 21006811626
- Zoning description: Residential
Construction
Type & style
- Home type: SingleFamily
- Architectural style: Raised Ranch
- Property subtype: Ranch
Materials
- Wood Frame, Vinyl Exterior, Vinyl Siding
- Foundation: Concrete
- Roof: Asphalt Shingle
Condition
- New construction: No
- Year built: 2005
Utilities & green energy
- Electric: 150 Amp Service, Circuit Breakers
- Sewer: Community, Leach Field
- Utilities for property: Cable Available, Propane, Underground Utilities
Community & neighborhood
Security
- Security features: Carbon Monoxide Detector(s), Hardwired Smoke Detector
Location
- Region: Fairfax
Price history
| Date | Event | Price |
|---|---|---|
| 5/14/2024 | Sold | $460,000$270/sqft |
Source: | ||
| 3/26/2024 | Price change | $460,000-2.1%$270/sqft |
Source: | ||
| 3/12/2024 | Price change | $470,000-1.1%$275/sqft |
Source: | ||
| 3/4/2024 | Listed for sale | $475,000+53.2%$278/sqft |
Source: | ||
| 12/4/2020 | Sold | $310,000+6.9%$182/sqft |
Source: | ||
Public tax history
| Year | Property taxes | Tax assessment |
|---|---|---|
| 2024 | -- | $360,500 |
| 2023 | -- | $360,500 |
| 2022 | -- | $360,500 +46.9% |
Find assessor info on the county website
Neighborhood: 05454
Nearby schools
GreatSchools rating
- 4/10BFA Elementary/Middle SchoolGrades: PK-6Distance: 6.5 mi
- 6/10BFA High School - FairfaxGrades: 7-12Distance: 6.5 mi
Get pre-qualified for a loan
At Zillow Home Loans, we can pre-qualify you in as little as 5 minutes with no impact to your credit score.An equal housing lender. NMLS #10287.

