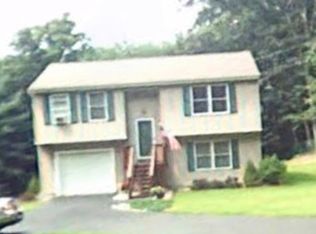This beautiful home has been thoughtfully and tastefully remodeled, inside and out. New kitchen cabinets, granite counters and stainless steel appliances along with under cabinet lighting with expanded room that overlooks a beautiful pine grove in the backyard. New solid oak flooring throughout and lighted closets are just a few of the amenities you will enjoy. You can also enjoy your brand new Trex deck that overlooks a beautiful pine grove, with room for plenty of guests. Septic tank was replaced and home has a brand new roof as well. Basement has a new laundry area and the rest of it could be finished off for additional living space. This home sits back off the road for added privacy. OPEN HOUSE CANCELLED FOR 10/18/2020. HOUSE IS IN SHOW STATUS.
This property is off market, which means it's not currently listed for sale or rent on Zillow. This may be different from what's available on other websites or public sources.

