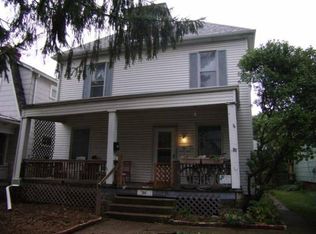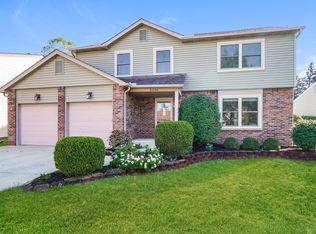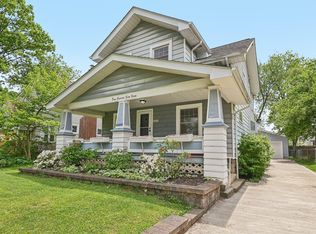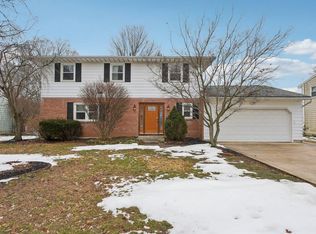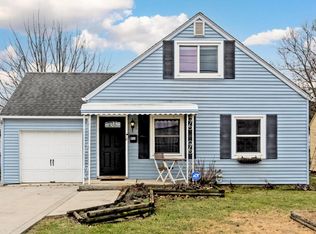Featuring sun-filled rooms, gleaming hardwood floors, & a fantastic Clintonville location, this 2.5-story craftsman style home blends timeless charm w. thoughtful updates throughout! Step inside to your updated kitchen boasting white recessed panel cabinetry, resurfaced countertops, & stainless steel appliances overlooking the breakfast nook and an added half bath for convenience, across from the dining room: perfect for morning coffee or casual gatherings! Freshly painted & full of character, the main level highlights newer hardwood flooring & natural light pouring in through all new energy-efficient windows (Sept '25). Upstairs you'll find spacious bedrooms, refinished original hardwood floors, an updated full bath plus a finished attic adds a bonus space for work, play, cozy retreat, or can flex into a 4th bedroom, while the finished room in the basement expands your options even further! Sellers have carefully maintained the essentials: slate roof, updated water heater, HVAC, new electrical panel, sump pump & waterproofing where needed. Step outside & enjoy your large, private, fully fenced-in backyard where a newer oversized 2.5-car garage provides plenty of storage & off-street parking. The backyard is ideal for pets, gardening, or simply relaxing, while the covered front porch offers the perfect place to unwind this fall as the leaves change on your tree-lined Clintonville street. With clean lines, well-appointed finishes, & a fantastic location your options for entertainment, food, & shopping are endless nearby while keeping the peace & quiet at home! *** SEE ATTACHED DOCUMENTS FOR DETAILS ON WHY WE ARE BACK ON MARKET ***
For sale
$449,900
44 W Pacemont Rd, Columbus, OH 43202
4beds
1,891sqft
Est.:
Single Family Residence
Built in 1920
5,662.8 Square Feet Lot
$-- Zestimate®
$238/sqft
$-- HOA
What's special
Spacious bedroomsTree-lined clintonville streetAdded half bathResurfaced countertopsWell-appointed finishesCovered front porchGleaming hardwood floors
- 51 days |
- 3,854 |
- 136 |
Zillow last checked: 8 hours ago
Listing updated: February 23, 2026 at 02:30pm
Listed by:
David E Barlow 614-778-6616,
Sell For One Percent
Source: Columbus and Central Ohio Regional MLS ,MLS#: 226000552
Tour with a local agent
Facts & features
Interior
Bedrooms & bathrooms
- Bedrooms: 4
- Bathrooms: 2
- Full bathrooms: 1
- 1/2 bathrooms: 1
Heating
- Forced Air
Cooling
- Central Air
Appliances
- Included: Dishwasher, Electric Range, Gas Water Heater, Microwave, Refrigerator
- Laundry: Electric Dryer Hookup
Features
- Flooring: Wood
- Windows: Insulated Windows
- Basement: Full
- Number of fireplaces: 1
- Fireplace features: One, Decorative
- Common walls with other units/homes: No Common Walls
Interior area
- Total structure area: 1,398
- Total interior livable area: 1,891 sqft
Property
Parking
- Total spaces: 2
- Parking features: Garage Door Opener, Detached
- Garage spaces: 2
Features
- Patio & porch: Deck
- Exterior features: Balcony
- Fencing: Fenced
Lot
- Size: 5,662.8 Square Feet
Details
- Parcel number: 010056634
- Special conditions: Standard
Construction
Type & style
- Home type: SingleFamily
- Architectural style: Craftsman
- Property subtype: Single Family Residence
Materials
- Foundation: Block
Condition
- New construction: No
- Year built: 1920
Utilities & green energy
- Sewer: Public Sewer
- Water: Public
Community & HOA
Community
- Subdivision: West Riverside
HOA
- Has HOA: No
- Amenities included: Sidewalk
Location
- Region: Columbus
Financial & listing details
- Price per square foot: $238/sqft
- Tax assessed value: $351,800
- Annual tax amount: $5,643
- Date on market: 2/21/2026
- Listing terms: VA Loan,FHA,Conventional
Estimated market value
Not available
Estimated sales range
Not available
Not available
Price history
Price history
| Date | Event | Price |
|---|---|---|
| 2/23/2026 | Listed for rent | $2,950$2/sqft |
Source: Zillow Rentals Report a problem | ||
| 2/21/2026 | Listed for sale | $449,900$238/sqft |
Source: | ||
| 2/12/2026 | Listing removed | $2,950$2/sqft |
Source: Zillow Rentals Report a problem | ||
| 2/10/2026 | Contingent | $449,900$238/sqft |
Source: | ||
| 1/26/2026 | Price change | $2,950-1.7%$2/sqft |
Source: Zillow Rentals Report a problem | ||
| 1/22/2026 | Listed for rent | $3,000-2%$2/sqft |
Source: Zillow Rentals Report a problem | ||
| 1/7/2026 | Listed for sale | $449,900$238/sqft |
Source: | ||
| 1/2/2026 | Listing removed | $449,900$238/sqft |
Source: | ||
| 11/28/2025 | Price change | $449,900-2.2%$238/sqft |
Source: | ||
| 10/28/2025 | Price change | $459,900-3.2%$243/sqft |
Source: | ||
| 10/4/2025 | Listing removed | $3,060$2/sqft |
Source: Zillow Rentals Report a problem | ||
| 10/3/2025 | Listed for sale | $474,900+259.8%$251/sqft |
Source: | ||
| 9/11/2025 | Price change | $3,060+2%$2/sqft |
Source: Zillow Rentals Report a problem | ||
| 9/9/2025 | Price change | $3,000-2.6%$2/sqft |
Source: Zillow Rentals Report a problem | ||
| 9/5/2025 | Price change | $3,080-0.6%$2/sqft |
Source: Zillow Rentals Report a problem | ||
| 8/28/2025 | Price change | $3,100-3%$2/sqft |
Source: Zillow Rentals Report a problem | ||
| 8/4/2025 | Price change | $3,195-0.2%$2/sqft |
Source: Zillow Rentals Report a problem | ||
| 7/28/2025 | Price change | $3,200-3%$2/sqft |
Source: Zillow Rentals Report a problem | ||
| 7/20/2025 | Price change | $3,300-5.7%$2/sqft |
Source: Zillow Rentals Report a problem | ||
| 7/14/2025 | Listed for rent | $3,500+66.7%$2/sqft |
Source: Zillow Rentals Report a problem | ||
| 9/30/2022 | Listing removed | -- |
Source: Zillow Rental Manager Report a problem | ||
| 8/8/2022 | Price change | $2,100-4.5%$1/sqft |
Source: Zillow Rental Manager Report a problem | ||
| 7/11/2022 | Price change | $2,200-4.3%$1/sqft |
Source: Zillow Rental Manager Report a problem | ||
| 7/10/2022 | Price change | $2,300-8%$1/sqft |
Source: Zillow Rental Manager Report a problem | ||
| 7/8/2022 | Listed for rent | $2,500$1/sqft |
Source: Zillow Rental Manager Report a problem | ||
| 2/13/2012 | Sold | $132,000+11.9%$70/sqft |
Source: | ||
| 10/25/2011 | Sold | $118,000-14.9%$62/sqft |
Source: Public Record Report a problem | ||
| 4/18/2003 | Sold | $138,600$73/sqft |
Source: Public Record Report a problem | ||
Public tax history
Public tax history
| Year | Property taxes | Tax assessment |
|---|---|---|
| 2024 | $5,643 +1.3% | $123,140 |
| 2023 | $5,573 -4.1% | $123,140 +12.6% |
| 2022 | $5,811 -0.2% | $109,350 |
| 2021 | $5,822 -0.1% | $109,350 |
| 2020 | $5,830 +11.7% | $109,350 +30.3% |
| 2019 | $5,220 +0.2% | $83,940 |
| 2018 | $5,211 | $83,940 |
| 2017 | $5,211 +8.5% | $83,940 +18.8% |
| 2016 | $4,801 +9.8% | $70,670 |
| 2015 | $4,371 | $70,670 |
| 2014 | $4,371 +105.2% | $70,670 +1.5% |
| 2013 | $2,130 -47.4% | $69,650 |
| 2011 | $4,052 +27% | $69,650 +20.9% |
| 2010 | $3,189 +18% | $57,610 +10.8% |
| 2008 | $2,703 +18.7% | $51,975 |
| 2007 | $2,277 +0.4% | -- |
| 2006 | $2,269 +4.2% | -- |
| 2005 | $2,177 -6.7% | -- |
| 2004 | $2,333 +29.1% | -- |
| 2003 | $1,806 +0.4% | -- |
| 2002 | $1,800 +19.3% | -- |
| 2001 | $1,509 -0.5% | -- |
| 2000 | $1,516 | -- |
Find assessor info on the county website
BuyAbility℠ payment
Est. payment
$2,666/mo
Principal & interest
$2137
Property taxes
$529
Climate risks
Neighborhood: 43202
Nearby schools
GreatSchools rating
- 8/10Clinton Elementary SchoolGrades: K-5Distance: 0.3 mi
- 5/10Dominion Middle SchoolGrades: 6-8Distance: 0.7 mi
- 4/10Whetstone High SchoolGrades: 9-12Distance: 1.8 mi
