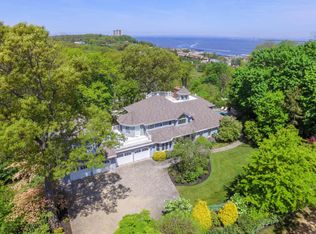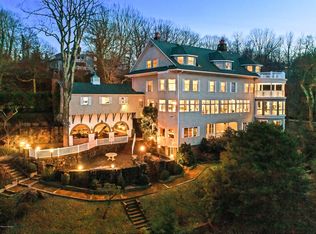Rarely does an impeccably maintained property with such devotion to details come on the market in Monmouth Hills. Enchanting 1906 home known as ''The Hedges'' offers charm and character combined with modern updates, creating a coveted estate to secure. Beautiful grounds, private gardens and panoramic water views all contribute to an exceptional opportunity for savvy buyers. Double porches off the home's rear create an ambiance for entertaining like no other! Its proximity to the NY ferry is ideal for commuters. Sports enthusiasts will love the area's beaches, boating, sailing, fishing and other water sports, + biking and hiking at nearby Hartshorne Woods. Whether you are searching for a perfect weekend retreat or a special place to call yours, you should not miss this exceptional home.
This property is off market, which means it's not currently listed for sale or rent on Zillow. This may be different from what's available on other websites or public sources.

