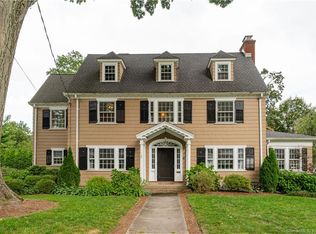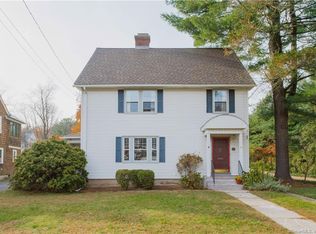Sold for $1,125,000 on 07/10/25
$1,125,000
44 Walbridge Road, West Hartford, CT 06119
8beds
6,365sqft
Single Family Residence
Built in 1919
0.64 Acres Lot
$1,514,600 Zestimate®
$177/sqft
$5,404 Estimated rent
Home value
$1,514,600
$1.30M - $1.77M
$5,404/mo
Zestimate® history
Loading...
Owner options
Explore your selling options
What's special
Distinctive, Timeless & Quintessential Brick Colonial with slate roof and stunning curb appeal set on .64 landscaped lot is the perfect introduction to this elegant West Hartford home. Step into the charming vestibule into a gracious foyer and discover 14 rooms across 3 finished floors + fin LL. This home exudes exquisite architectural period features such as elegant leaded windows, extensive intricate moldings, raised paneling, arched & French doors, gleaming hardwood floors & tasteful decor. Large gracious rooms include elegant dining rm with built-in China cabinets & service pantry, gracious living room with stunning FP, generous eat-in kitchen, cozy family room & enclosed porch making the home perfect for casual and formal entertaining. The 2nd floor offers a serene reading nook a luxurious primary suite consisting of 2 large rooms, gas fireplace, full bath & walk-in closets. 3 additional large bedrooms and 2 full hall baths complete this level. The 3rd floor functions as a private apartment with 3 bedrooms, living room, kitchen & full bath, perfect for combined families, in-law apartment, au pair or rental income. The lower level features a vintage speakeasy vibe with fireplace, paneled walls, barber shop & Dojo/workout space. Additional dwelling is perfect for an office or creative retreat. Relax on the covered porch or stone-walled patio. 4 Car Gar + Gardening Shed. 3 blocks from renowned Elizabeth Park Rose Garden, outdoor concerts and close to West Hartford Center
Zillow last checked: 8 hours ago
Listing updated: July 11, 2025 at 07:09am
Listed by:
Rosemary Russo 860-543-0699,
Century 21 AllPoints Realty 860-675-0021
Bought with:
Leah T. Murchie, RES.0793352
Coldwell Banker Realty
Source: Smart MLS,MLS#: 24093425
Facts & features
Interior
Bedrooms & bathrooms
- Bedrooms: 8
- Bathrooms: 7
- Full bathrooms: 4
- 1/2 bathrooms: 3
Primary bedroom
- Features: Bedroom Suite, Gas Log Fireplace, Full Bath, Walk-In Closet(s), Hardwood Floor
- Level: Upper
- Area: 338.91 Square Feet
- Dimensions: 14.3 x 23.7
Bedroom
- Features: Hardwood Floor
- Level: Upper
- Area: 240.25 Square Feet
- Dimensions: 15.5 x 15.5
Bedroom
- Features: Hardwood Floor
- Level: Upper
- Area: 234.05 Square Feet
- Dimensions: 15.5 x 15.1
Bedroom
- Features: Hardwood Floor
- Level: Upper
- Area: 190.92 Square Feet
- Dimensions: 12.9 x 14.8
Bedroom
- Features: Hardwood Floor
- Level: Third,Upper
- Area: 63.9 Square Feet
- Dimensions: 9 x 7.1
Bedroom
- Features: Hardwood Floor
- Level: Third,Upper
- Area: 265.76 Square Feet
- Dimensions: 15.1 x 17.6
Bedroom
- Features: Hardwood Floor
- Level: Third,Upper
- Area: 195 Square Feet
- Dimensions: 13 x 15
Bedroom
- Level: Third,Upper
- Area: 170.17 Square Feet
- Dimensions: 11.9 x 14.3
Den
- Features: Hardwood Floor
- Level: Main
- Area: 185.13 Square Feet
- Dimensions: 12.1 x 15.3
Dining room
- Features: Built-in Features, Hardwood Floor
- Level: Main
- Area: 304.59 Square Feet
- Dimensions: 14.3 x 21.3
Kitchen
- Features: Dining Area
- Level: Main
- Area: 202.86 Square Feet
- Dimensions: 12.6 x 16.1
Living room
- Features: Bookcases, Fireplace, French Doors, Hardwood Floor
- Level: Main
- Area: 583.62 Square Feet
- Dimensions: 17.11 x 34.11
Sun room
- Level: Main
- Area: 248.9 Square Feet
- Dimensions: 13.1 x 19
Heating
- Radiator, Natural Gas
Cooling
- Central Air
Appliances
- Included: Oven/Range, Refrigerator, Dishwasher, Disposal, Washer, Dryer, Water Heater
- Laundry: Main Level
Features
- In-Law Floorplan
- Doors: French Doors
- Basement: Full,Storage Space,Partially Finished
- Attic: Finished,Walk-up
- Number of fireplaces: 3
Interior area
- Total structure area: 6,365
- Total interior livable area: 6,365 sqft
- Finished area above ground: 5,651
- Finished area below ground: 714
Property
Parking
- Total spaces: 6
- Parking features: Detached, Paved, Driveway, Garage Door Opener
- Garage spaces: 4
- Has uncovered spaces: Yes
Features
- Patio & porch: Terrace, Covered, Patio
- Exterior features: Balcony, Stone Wall
Lot
- Size: 0.64 Acres
- Features: Few Trees, Level, Landscaped
Details
- Additional structures: Shed(s), Guest House
- Parcel number: 1910338
- Zoning: R-10
Construction
Type & style
- Home type: SingleFamily
- Architectural style: Colonial
- Property subtype: Single Family Residence
Materials
- Brick
- Foundation: Concrete Perimeter
- Roof: Slate
Condition
- New construction: No
- Year built: 1919
Utilities & green energy
- Sewer: Public Sewer
- Water: Public
- Utilities for property: Cable Available
Community & neighborhood
Security
- Security features: Security System
Community
- Community features: Near Public Transport, Golf, Health Club, Medical Facilities, Park, Pool, Shopping/Mall
Location
- Region: West Hartford
Price history
| Date | Event | Price |
|---|---|---|
| 7/10/2025 | Sold | $1,125,000-6.3%$177/sqft |
Source: | ||
| 7/4/2025 | Pending sale | $1,200,000$189/sqft |
Source: | ||
| 5/22/2025 | Price change | $1,200,000-7.7%$189/sqft |
Source: | ||
| 5/8/2025 | Listed for sale | $1,300,000+217.1%$204/sqft |
Source: | ||
| 9/11/1998 | Sold | $410,000$64/sqft |
Source: Public Record Report a problem | ||
Public tax history
| Year | Property taxes | Tax assessment |
|---|---|---|
| 2025 | $24,796 +5.7% | $553,740 |
| 2024 | $23,451 +3.5% | $553,740 |
| 2023 | $22,659 +0.6% | $553,740 |
Find assessor info on the county website
Neighborhood: 06119
Nearby schools
GreatSchools rating
- 6/10Whiting Lane SchoolGrades: PK-5Distance: 0.5 mi
- 7/10Bristow Middle SchoolGrades: 6-8Distance: 0.2 mi
- 10/10Hall High SchoolGrades: 9-12Distance: 2.4 mi

Get pre-qualified for a loan
At Zillow Home Loans, we can pre-qualify you in as little as 5 minutes with no impact to your credit score.An equal housing lender. NMLS #10287.
Sell for more on Zillow
Get a free Zillow Showcase℠ listing and you could sell for .
$1,514,600
2% more+ $30,292
With Zillow Showcase(estimated)
$1,544,892
