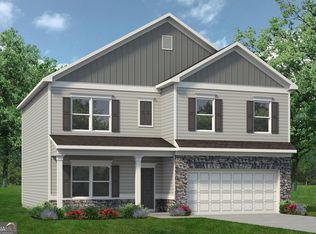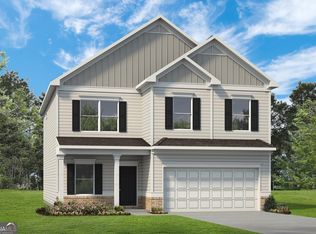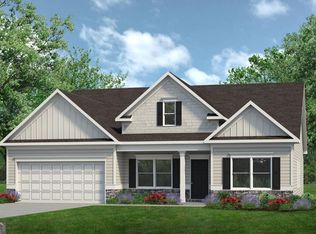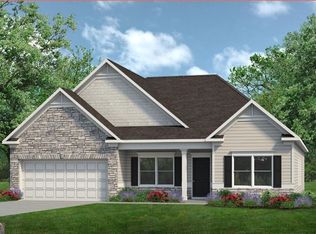Closed
$410,000
44 Westover Rd SE, Cartersville, GA 30120
3beds
2,555sqft
Single Family Residence, Residential
Built in 2022
10,018.8 Square Feet Lot
$422,500 Zestimate®
$160/sqft
$2,510 Estimated rent
Home value
$422,500
$389,000 - $461,000
$2,510/mo
Zestimate® history
Loading...
Owner options
Explore your selling options
What's special
Price refresh, Better than new spacious floorplan. After closing the seller added so many upgrades such as screened in porch, blinds, handicap shower, utility shed, fence, landscaping, and more. This is the largest ranch floor plan in the community. The builder does not have anymore lots that will accomodate this floor plan. The homesite was a premium homesite when Mr. Parker built the home. Come see for yourself. This is a very clean barley lived in home.
Zillow last checked: 8 hours ago
Listing updated: September 09, 2025 at 11:03pm
Listing Provided by:
LORI BAIRD,
Choice Atlanta Properties, Inc.
Bought with:
BARBARA J THURMOND
Atlanta Communities
Source: FMLS GA,MLS#: 7576017
Facts & features
Interior
Bedrooms & bathrooms
- Bedrooms: 3
- Bathrooms: 3
- Full bathrooms: 3
- Main level bathrooms: 3
- Main level bedrooms: 3
Primary bedroom
- Features: Master on Main
- Level: Master on Main
Bedroom
- Features: Master on Main
Primary bathroom
- Features: Double Vanity, Separate Tub/Shower, Soaking Tub
Dining room
- Features: Seats 12+, Separate Dining Room
Kitchen
- Features: Breakfast Bar, Breakfast Room, Cabinets White, Eat-in Kitchen, Kitchen Island, Pantry Walk-In, Solid Surface Counters, View to Family Room
Heating
- Central, Forced Air
Cooling
- Ceiling Fan(s), Central Air, ENERGY STAR Qualified Equipment
Appliances
- Included: Dishwasher, Disposal, Gas Range, Gas Water Heater, Microwave, Refrigerator, Self Cleaning Oven, Washer
- Laundry: Laundry Room
Features
- Crown Molding, Double Vanity, Entrance Foyer 2 Story
- Flooring: Ceramic Tile, Luxury Vinyl
- Windows: Double Pane Windows
- Basement: None
- Attic: Pull Down Stairs
- Number of fireplaces: 1
- Fireplace features: Blower Fan, Factory Built, Family Room, Gas Log, Gas Starter
- Common walls with other units/homes: No Common Walls
Interior area
- Total structure area: 2,555
- Total interior livable area: 2,555 sqft
Property
Parking
- Total spaces: 2
- Parking features: Driveway, Garage
- Garage spaces: 2
- Has uncovered spaces: Yes
Accessibility
- Accessibility features: Accessible Bedroom, Accessible Full Bath, Accessible Hallway(s)
Features
- Levels: One
- Stories: 1
- Patio & porch: Covered, Front Porch, Patio, Rear Porch, Screened
- Exterior features: Storage
- Pool features: None
- Spa features: None
- Fencing: Back Yard
- Has view: Yes
- View description: Neighborhood
- Waterfront features: None
- Body of water: None
Lot
- Size: 10,018 sqft
- Features: Back Yard, Front Yard, Landscaped, Level
Details
- Additional structures: Outbuilding
- Parcel number: C025 0011 102
- Other equipment: None
- Horse amenities: None
Construction
Type & style
- Home type: SingleFamily
- Architectural style: Craftsman,Ranch
- Property subtype: Single Family Residence, Residential
Materials
- Cement Siding, Stucco
- Foundation: Slab
- Roof: Ridge Vents
Condition
- Resale
- New construction: No
- Year built: 2022
Utilities & green energy
- Electric: 110 Volts, 220 Volts
- Sewer: Public Sewer
- Water: Public
- Utilities for property: Cable Available, Electricity Available, Natural Gas Available, Sewer Available, Underground Utilities, Water Available
Green energy
- Energy efficient items: Appliances
- Energy generation: None
Community & neighborhood
Security
- Security features: Fire Alarm
Community
- Community features: Clubhouse, Homeowners Assoc, Playground, Pool
Location
- Region: Cartersville
- Subdivision: Jackson Farm
HOA & financial
HOA
- Has HOA: Yes
- HOA fee: $525 annually
Other
Other facts
- Road surface type: Asphalt
Price history
| Date | Event | Price |
|---|---|---|
| 9/3/2025 | Sold | $410,000-1.2%$160/sqft |
Source: | ||
| 8/3/2025 | Pending sale | $414,900$162/sqft |
Source: | ||
| 7/24/2025 | Price change | $414,900-2.4%$162/sqft |
Source: | ||
| 5/20/2025 | Price change | $424,900-1.2%$166/sqft |
Source: | ||
| 5/8/2025 | Listed for sale | $429,900$168/sqft |
Source: | ||
Public tax history
Tax history is unavailable.
Neighborhood: 30120
Nearby schools
GreatSchools rating
- 6/10Cartersville Elementary SchoolGrades: 3-5Distance: 1.4 mi
- 6/10Cartersville Middle SchoolGrades: 6-8Distance: 2.4 mi
- 6/10Cartersville High SchoolGrades: 9-12Distance: 1.8 mi
Schools provided by the listing agent
- Elementary: Cartersville
- Middle: Cartersville
- High: Cartersville
Source: FMLS GA. This data may not be complete. We recommend contacting the local school district to confirm school assignments for this home.
Get a cash offer in 3 minutes
Find out how much your home could sell for in as little as 3 minutes with a no-obligation cash offer.
Estimated market value$422,500
Get a cash offer in 3 minutes
Find out how much your home could sell for in as little as 3 minutes with a no-obligation cash offer.
Estimated market value
$422,500



