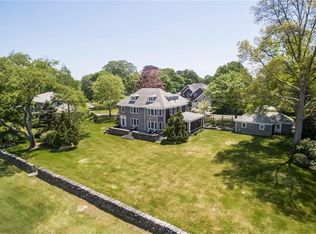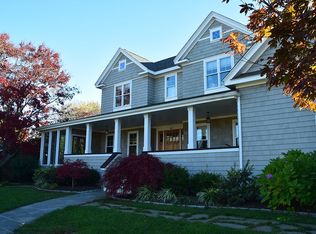Quintessential Shoreby Hill Cottage overlooking the 7th fairway of the Jamestown Golf Course, beyond to the salt marsh, and pastoral farmlands beyond. This classic shingled cottage has been completely renovated, offering 2 en suite bedrooms on second floor, with views, and balcony. The open first floor living plan has a lovely stone fireplace, custom kitchen,guest bedroom, all with exceptional period details. There is a lovely screened porch for casual dining, or cocktails overlooking the lovely yard accented by stone wall. Just a short stroll to the Village, marina, and restaurants. Jamestown is the "Jewel of Narragansett Bay" offering some of the best sailing and fishing on the East Coast. Jamestown is minutes from Newport the "City by the Sea" and an easy commute to Providence, or Boston.
This property is off market, which means it's not currently listed for sale or rent on Zillow. This may be different from what's available on other websites or public sources.

