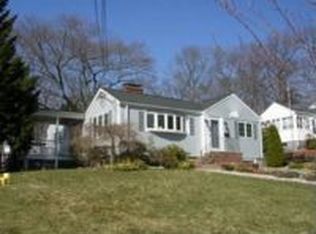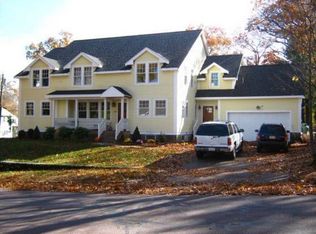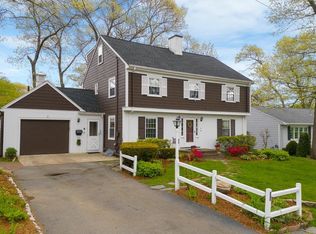Enjoy summer breezes in this airy, bright and well-loved Upham Park ranch! Located in the heart of well-established tree-lined streets of the Bellevue Golf Club neighborhood, it's a commuter's dream at the intersection of all Melrose & Saugus have to offer! A multitude of shops & restaurants are at your doorstep & easily accessible, along w/local highways, public transportation, several nearby parks & schools! This home is perfectly set up for indoor/outdoor entertaining. After admiring the lush landscaping, sparkling Gunite pool, and new garage door, head inside! Tiled front entry opens to dining area & fireplaced living room w/gleaming hardwoods and bay window! Eat in kitchen w/plenty of counters & cabinetry w/access to a huge sun room, perfect for relaxing! 3 spacious bedrooms and full bathroom round out main level. Head upstairs for a flexible bonus space w/tons of built-ins. Partially finished basement adds 2nd bathroom, game room w/wet bar, laundry, tons of storage & deep garage.
This property is off market, which means it's not currently listed for sale or rent on Zillow. This may be different from what's available on other websites or public sources.


