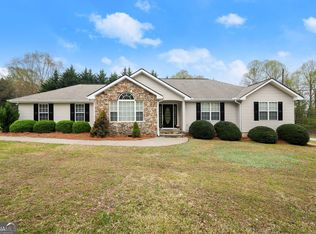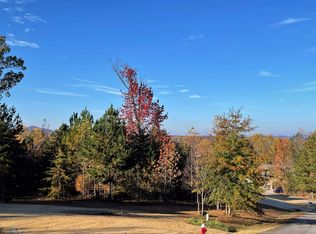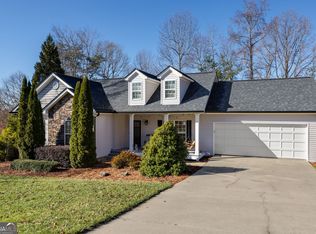Closed
$360,000
44 Woodman Hall Rd, Cleveland, GA 30528
3beds
2,344sqft
Single Family Residence
Built in 1998
1 Acres Lot
$365,100 Zestimate®
$154/sqft
$2,408 Estimated rent
Home value
$365,100
Estimated sales range
Not available
$2,408/mo
Zestimate® history
Loading...
Owner options
Explore your selling options
What's special
Welcome to this charming ranch home, offering 2,344 square feet of comfortable living space on a beautifully landscaped lot. This residence features 3 spacious bedrooms and 2.5 bathrooms, perfect for families of all sizes. Step into the welcoming entrance foyer, highlighted by stunning cathedral ceilings that enhance the sense of space and light throughout the home. The master suite is conveniently located on the main floor. The heart of the home is the bright and inviting kitchen, adorned with pristine white cabinets and a functional breakfast bar. Whether you're hosting gatherings or enjoying a quiet morning coffee, this kitchen is sure to be a focal point. The master suite boasts a walk-in closet and a luxurious bathroom with a separate tub and shower. The additional bedrooms are equally spacious, each with ample closet space. Outside, you'll find a lovely back deck, perfect for entertaining or simply relaxing and enjoying the landscaped surroundings. The property also includes a 2-car garage, offering ample storage and parking space. Don't miss the opportunity to make this beautiful ranch home your own.
Zillow last checked: 8 hours ago
Listing updated: August 09, 2024 at 08:16am
Listed by:
Greg Adams 706-969-3843,
Chris McCall Realty
Bought with:
Roy Rose, 413035
Headwaters Realty
Source: GAMLS,MLS#: 10342630
Facts & features
Interior
Bedrooms & bathrooms
- Bedrooms: 3
- Bathrooms: 3
- Full bathrooms: 2
- 1/2 bathrooms: 1
- Main level bathrooms: 2
- Main level bedrooms: 3
Dining room
- Features: Seats 12+
Kitchen
- Features: Breakfast Bar, Pantry
Heating
- Central
Cooling
- Ceiling Fan(s), Central Air, Electric
Appliances
- Included: Cooktop, Dishwasher, Dryer, Oven/Range (Combo), Refrigerator, Washer
- Laundry: Other
Features
- Double Vanity, Master On Main Level, Tray Ceiling(s), Vaulted Ceiling(s), Walk-In Closet(s)
- Flooring: Carpet, Vinyl
- Windows: Double Pane Windows
- Basement: None
- Has fireplace: No
- Common walls with other units/homes: No Common Walls
Interior area
- Total structure area: 2,344
- Total interior livable area: 2,344 sqft
- Finished area above ground: 2,344
- Finished area below ground: 0
Property
Parking
- Parking features: Attached
- Has attached garage: Yes
Features
- Levels: One
- Stories: 1
- Patio & porch: Deck
- Exterior features: Other
- Has view: Yes
- View description: City
Lot
- Size: 1 Acres
- Features: City Lot, Level
Details
- Additional structures: Outbuilding
- Parcel number: C01B 028
Construction
Type & style
- Home type: SingleFamily
- Architectural style: Ranch
- Property subtype: Single Family Residence
Materials
- Vinyl Siding
- Foundation: Block
- Roof: Composition
Condition
- Resale
- New construction: No
- Year built: 1998
Utilities & green energy
- Electric: 220 Volts
- Sewer: Public Sewer
- Water: Public
- Utilities for property: Cable Available, Electricity Available, High Speed Internet, Phone Available, Sewer Available, Underground Utilities, Water Available
Community & neighborhood
Community
- Community features: None
Location
- Region: Cleveland
- Subdivision: None
Other
Other facts
- Listing agreement: Exclusive Right To Sell
- Listing terms: Cash,Conventional,FHA,USDA Loan,VA Loan
Price history
| Date | Event | Price |
|---|---|---|
| 8/9/2024 | Sold | $360,000-19.8%$154/sqft |
Source: | ||
| 7/20/2024 | Listed for sale | $449,000$192/sqft |
Source: | ||
| 7/20/2024 | Listing removed | -- |
Source: | ||
| 6/19/2024 | Listed for sale | $449,000$192/sqft |
Source: | ||
Public tax history
| Year | Property taxes | Tax assessment |
|---|---|---|
| 2025 | $3,572 +120.1% | $139,424 +6% |
| 2024 | $1,623 +70.4% | $131,536 +11.8% |
| 2023 | $952 -14.9% | $117,648 +19.2% |
Find assessor info on the county website
Neighborhood: 30528
Nearby schools
GreatSchools rating
- NAWhite County 9th Grade AcademyGrades: PK,2Distance: 0.7 mi
- 5/10White County Middle SchoolGrades: 6-8Distance: 0.6 mi
- 8/10White County High SchoolGrades: 9-12Distance: 2.4 mi
Schools provided by the listing agent
- Elementary: Jack P Nix Primary
- Middle: White County
- High: White County
Source: GAMLS. This data may not be complete. We recommend contacting the local school district to confirm school assignments for this home.
Get a cash offer in 3 minutes
Find out how much your home could sell for in as little as 3 minutes with a no-obligation cash offer.
Estimated market value$365,100
Get a cash offer in 3 minutes
Find out how much your home could sell for in as little as 3 minutes with a no-obligation cash offer.
Estimated market value
$365,100


