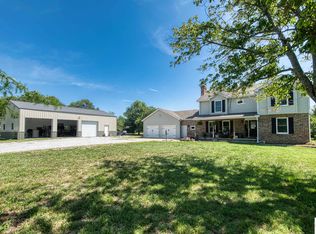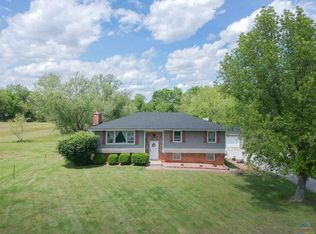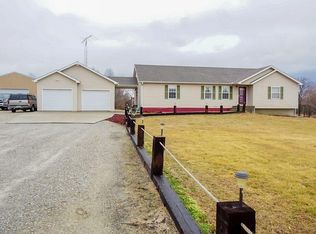Sold
Price Unknown
440 41p Rd, Clinton, MO 64735
4beds
2,640sqft
Single Family Residence
Built in 1989
3.6 Acres Lot
$388,100 Zestimate®
$--/sqft
$1,856 Estimated rent
Home value
$388,100
Estimated sales range
Not available
$1,856/mo
Zestimate® history
Loading...
Owner options
Explore your selling options
What's special
Close to town, but in the country, minutes from Truman lake access, this location couldn't be any better! Sitting on 3.6+/- Acres this property has everything you'd want for country living. On the property you will find a pond, an above ground pool, an outbuilding to house all those toys, a covered patio area, and a fenced in area in the backyard. The 50X30 shop is insulated and finished which not only makes a wonderful place for storage but would make a great man cave/alternative entertaining space as well. There are 3 overhead doors all with automatic openers. If the outside features weren't enough then you will fall in love with this custom kitchen! Quartz countertops, large island with seating, ample pantry storage, soft close draws, and custom spice and utensil draws are a special touch you don't find often. The master bath has also been renovated recently, with ship lap wall, double vanities and neutral wood countertops. There are so many newer features in this home including windows, flooring, roof and HVAC. Aside form the custom built aspect of this home there are so many things that will make you want to call this HOME... Too many to mention! Schedule a showing today to see for yourself!
Zillow last checked: 8 hours ago
Listing updated: October 01, 2025 at 10:50am
Listing Provided by:
Emily Burke 660-351-2382,
Golden Valley Realty Group
Bought with:
Non MLS
Non-MLS Office
Source: Heartland MLS as distributed by MLS GRID,MLS#: 2558085
Facts & features
Interior
Bedrooms & bathrooms
- Bedrooms: 4
- Bathrooms: 3
- Full bathrooms: 2
- 1/2 bathrooms: 1
Bedroom 1
- Level: Second
Bedroom 2
- Level: Second
Bedroom 3
- Level: Second
Bedroom 4
- Level: Second
Heating
- Electric
Cooling
- Electric
Features
- Basement: Slab
- Number of fireplaces: 1
Interior area
- Total structure area: 2,640
- Total interior livable area: 2,640 sqft
- Finished area above ground: 2,640
- Finished area below ground: 0
Property
Parking
- Total spaces: 5
- Parking features: Attached, Detached, Garage Door Opener
- Attached garage spaces: 5
Lot
- Size: 3.60 Acres
Details
- Parcel number: 187.035000000026.002
Construction
Type & style
- Home type: SingleFamily
- Property subtype: Single Family Residence
Materials
- Brick/Mortar, Vinyl Siding
- Roof: Composition
Condition
- Year built: 1989
Utilities & green energy
- Sewer: Septic Tank
- Water: Rural
Community & neighborhood
Location
- Region: Clinton
- Subdivision: Other
HOA & financial
HOA
- Has HOA: Yes
- HOA fee: $100 annually
Other
Other facts
- Listing terms: Cash,FHA,USDA Loan,VA Loan
- Ownership: Private
Price history
| Date | Event | Price |
|---|---|---|
| 10/1/2025 | Sold | -- |
Source: | ||
| 8/8/2025 | Pending sale | $399,000$151/sqft |
Source: | ||
| 6/28/2025 | Contingent | $399,000$151/sqft |
Source: | ||
| 6/20/2025 | Listed for sale | $399,000$151/sqft |
Source: | ||
| 4/22/2024 | Listing removed | -- |
Source: | ||
Public tax history
Tax history is unavailable.
Neighborhood: 64735
Nearby schools
GreatSchools rating
- NAHenry Elementary SchoolGrades: K-2Distance: 4 mi
- 5/10Clinton Middle SchoolGrades: 6-8Distance: 4.3 mi
- 5/10Clinton Sr. High SchoolGrades: 9-12Distance: 3.8 mi


