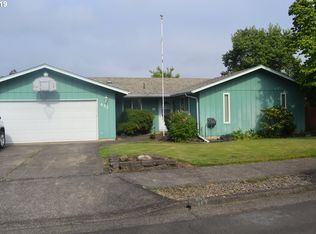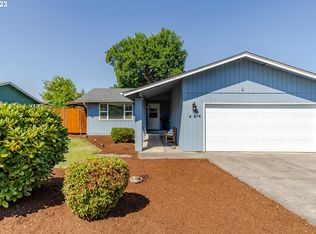Sold
$490,000
440 63rd St, Springfield, OR 97478
3beds
1,559sqft
Residential, Single Family Residence
Built in 1977
7,405.2 Square Feet Lot
$489,500 Zestimate®
$314/sqft
$2,226 Estimated rent
Home value
$489,500
$445,000 - $534,000
$2,226/mo
Zestimate® history
Loading...
Owner options
Explore your selling options
What's special
OPEN HOUSE: If you missed us last weekend come by this Saturday, March 15, 11am to 2pm! Welcome to this charming 1977-built home offering 1,559 sq ft of comfortable living space. The upstairs features a private primary suite with an attached full bathroom and a spacious walk-in closet, providing a peaceful retreat. Downstairs, you'll find a cozy living room with a wood-burning fireplace, plus a great room that combines the kitchen, dining area, and additional living space—perfect for family gatherings and entertaining. The kitchen boasts custom hickory cabinets and stunning granite countertops, which are also featured in the bathrooms and utility room. The home includes newer laminate flooring, LED lighting throughout, and custom closet organizers in every bedroom. Recent updates include a brand-new HVAC system installed in 2024, ensuring year-round comfort. The roof, installed in 2014, is a durable 50-year roof with a transferrable warranty, offering peace of mind for years to come. Additionally, the exterior paint, completed in 2015, has a 30-year warranty, enhancing both the home’s curb appeal and protection. Enjoy the convenience of RV parking on both sides of the property, including a larger RV parking area with a newly laid concrete pad. The large 2-bay garage provides ample space for vehicles and storage, while the two tool sheds—one attached to the home and the other free-standing—offer extra room for all your projects and equipment. Relax and unwind on the covered front patio, or enjoy the beautifully crafted wooden patio cover in the back, perfect for outdoor gatherings. Easy access to Thurston High School right through your back gate and a quick walk across the sports fields. This home combines comfort, practicality, and plenty of space for all your needs. Don’t miss the opportunity to make this home yours!
Zillow last checked: 8 hours ago
Listing updated: April 30, 2025 at 03:13am
Listed by:
Jami Myers 541-505-0291,
Triple Oaks Realty LLC
Bought with:
Ashley Brown, 201235789
Wonderland Realty LLC
Source: RMLS (OR),MLS#: 715480559
Facts & features
Interior
Bedrooms & bathrooms
- Bedrooms: 3
- Bathrooms: 2
- Full bathrooms: 2
- Main level bathrooms: 1
Primary bedroom
- Features: Bathroom, Closet Organizer, Granite, Walkin Closet, Wallto Wall Carpet
- Level: Upper
Bedroom 2
- Features: Closet Organizer, Laminate Flooring
- Level: Main
Bedroom 3
- Features: Closet Organizer, Laminate Flooring
- Level: Main
Dining room
- Features: Exterior Entry, Laminate Flooring
- Level: Main
Kitchen
- Features: Builtin Range, Dishwasher, Disposal, Island, Updated Remodeled, Granite, Laminate Flooring
- Level: Main
Living room
- Features: Fireplace, Laminate Flooring
- Level: Lower
Heating
- Heat Pump, Fireplace(s)
Cooling
- Heat Pump
Appliances
- Included: Built-In Range, Disposal, Microwave, Stainless Steel Appliance(s), Dishwasher, Electric Water Heater
Features
- Ceiling Fan(s), Granite, High Speed Internet, Closet Organizer, Kitchen Island, Updated Remodeled, Bathroom, Walk-In Closet(s), Pantry
- Flooring: Laminate, Wall to Wall Carpet
- Windows: Double Pane Windows, Vinyl Frames
- Basement: Crawl Space
- Number of fireplaces: 1
- Fireplace features: Wood Burning
Interior area
- Total structure area: 1,559
- Total interior livable area: 1,559 sqft
Property
Parking
- Total spaces: 2
- Parking features: Driveway, RV Access/Parking, Garage Door Opener, Attached
- Attached garage spaces: 2
- Has uncovered spaces: Yes
Features
- Levels: Two
- Stories: 2
- Patio & porch: Covered Patio, Patio, Porch
- Exterior features: Yard, Exterior Entry
- Fencing: Fenced
Lot
- Size: 7,405 sqft
- Features: Level, SqFt 7000 to 9999
Details
- Additional structures: RVParking, ToolShed
- Parcel number: 1198173
Construction
Type & style
- Home type: SingleFamily
- Property subtype: Residential, Single Family Residence
Materials
- Lap Siding, T111 Siding
- Foundation: Concrete Perimeter, Stem Wall
- Roof: Composition
Condition
- Updated/Remodeled
- New construction: No
- Year built: 1977
Utilities & green energy
- Sewer: Public Sewer
- Water: Public
Community & neighborhood
Location
- Region: Springfield
Other
Other facts
- Listing terms: Cash,Conventional,FHA,VA Loan
- Road surface type: Paved
Price history
| Date | Event | Price |
|---|---|---|
| 4/28/2025 | Sold | $490,000+0%$314/sqft |
Source: | ||
| 3/19/2025 | Pending sale | $489,900$314/sqft |
Source: | ||
| 3/2/2025 | Listed for sale | $489,900+63.4%$314/sqft |
Source: | ||
| 6/26/2017 | Sold | $299,900$192/sqft |
Source: | ||
| 4/27/2017 | Pending sale | $299,900$192/sqft |
Source: Hybrid Real Estate #17015076 Report a problem | ||
Public tax history
| Year | Property taxes | Tax assessment |
|---|---|---|
| 2025 | $4,679 +1.6% | $255,180 +3% |
| 2024 | $4,604 +4.4% | $247,748 +3% |
| 2023 | $4,408 +3.4% | $240,533 +3% |
Find assessor info on the county website
Neighborhood: 97478
Nearby schools
GreatSchools rating
- 6/10Ridgeview Elementary SchoolGrades: K-5Distance: 0.3 mi
- 6/10Thurston Middle SchoolGrades: 6-8Distance: 0.3 mi
- 5/10Thurston High SchoolGrades: 9-12Distance: 0.2 mi
Schools provided by the listing agent
- Elementary: Ridgeview
- Middle: Thurston
- High: Thurston
Source: RMLS (OR). This data may not be complete. We recommend contacting the local school district to confirm school assignments for this home.

Get pre-qualified for a loan
At Zillow Home Loans, we can pre-qualify you in as little as 5 minutes with no impact to your credit score.An equal housing lender. NMLS #10287.

