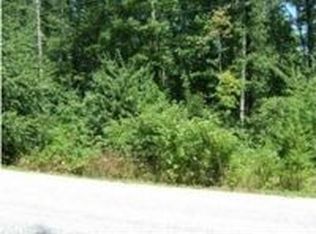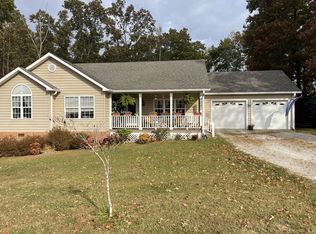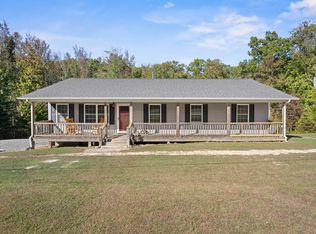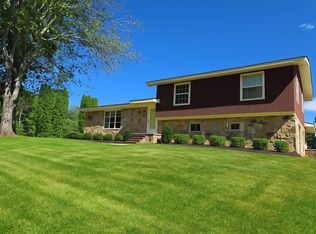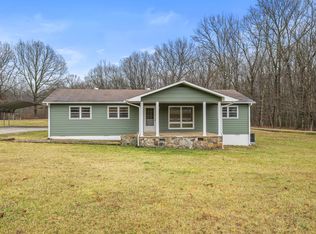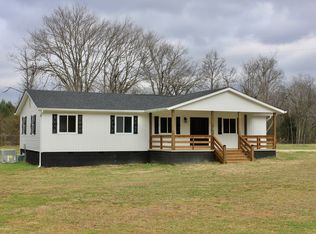Spacious & Versatile Home Perfect for a Growing Family This well-designed 1,928 sq ft home offers the ideal blend of space, comfort, and functionality. Featuring 4 bedrooms, 2 full baths, and an additional flex room that can serve as a home office, playroom, or a 5th bedroom, this property is tailored to fit the needs of a larger household or anyone craving extra room to spread out. The open floor plan creates a seamless flow between the living, dining, and kitchen areas—perfect for entertaining or keeping the family connected. Outside, you'll find a paved driveway with a convenient circular drive, providing ample parking space for multiple vehicles, guests, or even recreational vehicles. Whether you're hosting holiday gatherings or simply enjoying everyday life, this home delivers the space, flexibility, and layout your family needs.
Active
$379,900
440 Adams Rd, Tracy City, TN 37387
4beds
1,928sqft
Est.:
Single Family Residence, Residential
Built in 2014
1.15 Acres Lot
$-- Zestimate®
$197/sqft
$-- HOA
What's special
Open floor planFlex roomConvenient circular drive
- 294 days |
- 140 |
- 5 |
Zillow last checked: 8 hours ago
Listing updated: May 06, 2025 at 12:04pm
Listing Provided by:
John Michael Peck 931-636-7020,
Peck Realty Group, LLC 931-283-1776,
Pam Peck 931-580-8321,
Peck Realty Group, LLC
Source: RealTracs MLS as distributed by MLS GRID,MLS#: 2866874
Tour with a local agent
Facts & features
Interior
Bedrooms & bathrooms
- Bedrooms: 4
- Bathrooms: 2
- Full bathrooms: 2
- Main level bedrooms: 4
Bedroom 1
- Area: 300 Square Feet
- Dimensions: 20x15
Bedroom 2
- Area: 132 Square Feet
- Dimensions: 12x11
Bedroom 3
- Area: 121 Square Feet
- Dimensions: 11x11
Bedroom 4
- Area: 100 Square Feet
- Dimensions: 10x10
Dining room
- Area: 140 Square Feet
- Dimensions: 14x10
Kitchen
- Area: 91 Square Feet
- Dimensions: 13x7
Living room
- Area: 323 Square Feet
- Dimensions: 19x17
Heating
- Central
Cooling
- Central Air
Appliances
- Included: Electric Oven, Electric Range
Features
- Flooring: Laminate
- Basement: Crawl Space
- Has fireplace: No
Interior area
- Total structure area: 1,928
- Total interior livable area: 1,928 sqft
- Finished area above ground: 1,928
Video & virtual tour
Property
Parking
- Parking features: Asphalt, Circular Driveway
- Has uncovered spaces: Yes
Features
- Levels: One
- Stories: 1
- Fencing: Partial
Lot
- Size: 1.15 Acres
Details
- Parcel number: 089 00118 000
- Special conditions: Standard
Construction
Type & style
- Home type: SingleFamily
- Property subtype: Single Family Residence, Residential
Materials
- Vinyl Siding
Condition
- New construction: No
- Year built: 2014
Utilities & green energy
- Sewer: Septic Tank
- Water: Public
- Utilities for property: Water Available
Community & HOA
Community
- Subdivision: Adams Subdivision
HOA
- Has HOA: No
Location
- Region: Tracy City
Financial & listing details
- Price per square foot: $197/sqft
- Tax assessed value: $271,300
- Annual tax amount: $967
- Date on market: 5/5/2025
Estimated market value
Not available
Estimated sales range
Not available
Not available
Price history
Price history
| Date | Event | Price |
|---|---|---|
| 5/5/2025 | Listed for sale | $379,900+71.9%$197/sqft |
Source: | ||
| 11/24/2021 | Sold | $221,000+4811.1%$115/sqft |
Source: Public Record Report a problem | ||
| 7/29/2004 | Sold | $4,500$2/sqft |
Source: Public Record Report a problem | ||
Public tax history
Public tax history
| Year | Property taxes | Tax assessment |
|---|---|---|
| 2025 | $967 | $67,825 |
| 2024 | $967 | $67,825 |
| 2023 | $967 +12.6% | $67,825 +74.8% |
| 2022 | $859 | $38,800 |
| 2021 | $859 | $38,800 |
| 2020 | $859 -2.2% | $38,800 |
| 2019 | $878 | $38,800 +12.1% |
| 2018 | $878 +0% | $34,600 +0.4% |
| 2017 | $878 +0.3% | $34,475 |
| 2016 | $875 0% | $34,475 |
| 2015 | $875 +2221.8% | $34,475 +2221.5% |
| 2014 | $38 | $1,485 |
| 2013 | -- | $1,485 -3.8% |
| 2012 | $32 +0.2% | $1,544 |
| 2011 | $32 | $1,544 |
| 2010 | $32 | $1,544 |
| 2009 | $32 | $1,544 |
| 2008 | $32 -25.4% | $1,544 |
| 2007 | $43 +56.9% | $1,544 +56.9% |
| 2006 | $28 | $984 |
| 2005 | $28 | $984 |
| 2004 | $28 | $984 |
Find assessor info on the county website
BuyAbility℠ payment
Est. payment
$1,895/mo
Principal & interest
$1762
Property taxes
$133
Climate risks
Neighborhood: 37387
Nearby schools
GreatSchools rating
- NACoalmont Elementary SchoolGrades: PK-8Distance: 3.3 mi
- NAGrundy County AcademyGrades: 9-12Distance: 4 mi
- 4/10Tracy Elementary SchoolGrades: PK-8Distance: 4 mi
Schools provided by the listing agent
- Elementary: Coalmont Elementary
- Middle: Coalmont Elementary
- High: Grundy Co High School
Source: RealTracs MLS as distributed by MLS GRID. This data may not be complete. We recommend contacting the local school district to confirm school assignments for this home.
