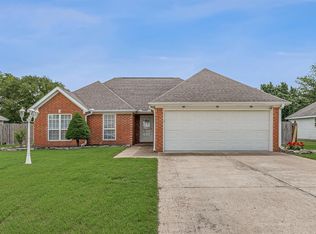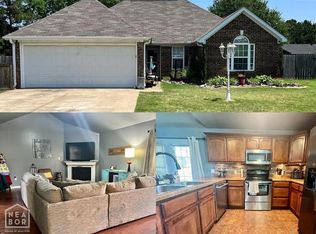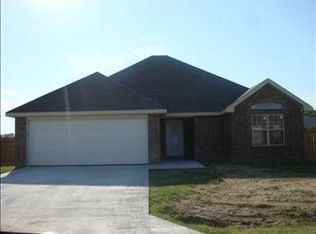Closed
$199,900
440 Arrowhead Rd, Trumann, AR 72472
3beds
1,152sqft
Single Family Residence
Built in 2008
0.26 Acres Lot
$205,600 Zestimate®
$174/sqft
$1,216 Estimated rent
Home value
$205,600
Estimated sales range
Not available
$1,216/mo
Zestimate® history
Loading...
Owner options
Explore your selling options
What's special
Welcome Home to this charming house at 440 Arrowhead Road in Trumann, AR!! This well maintained property features 3 bedrooms, 2 full bathrooms, and a spacious backyard that is perfect for entertaining. As you enter the home, you are greeted by the living room that is open to the kitchen and eat in dining area. The primary bedroom has a beautiful tray ceiling with its own private bathroom. The enclosed patio provides additional space for an office or bonus room. This property is close to schools, shopping, and restaurants! Not to mention, the access to I-555 is just minutes away! But that's not all! This property also has 2 additional lots that go with it!! Don't wait! Call today to schedule your showing!!
Zillow last checked: 8 hours ago
Listing updated: July 22, 2024 at 02:54pm
Listed by:
Andrea L Duckert 870-362-9023,
Compass Rose Realty
Bought with:
Laura K Smith, AR
Century 21 Portfolio
Source: CARMLS,MLS#: 23037571
Facts & features
Interior
Bedrooms & bathrooms
- Bedrooms: 3
- Bathrooms: 2
- Full bathrooms: 2
Dining room
- Features: Eat-in Kitchen, Breakfast Bar
Heating
- Electric
Cooling
- Electric
Appliances
- Included: Microwave, Electric Range, Dishwasher
- Laundry: Electric Dryer Hookup
Features
- Ceiling Fan(s), Breakfast Bar, Primary Bedroom/Main Lv, 2 Bedrooms Same Level
- Flooring: Carpet, Tile, Laminate
- Basement: None
- Has fireplace: No
- Fireplace features: None
Interior area
- Total structure area: 1,152
- Total interior livable area: 1,152 sqft
Property
Parking
- Total spaces: 2
- Parking features: Garage, Two Car
- Has garage: Yes
Features
- Levels: One
- Stories: 1
- Fencing: Full,Wood
Lot
- Size: 0.26 Acres
- Features: Level, Subdivided
Details
- Parcel number: 555031880031
Construction
Type & style
- Home type: SingleFamily
- Architectural style: Ranch
- Property subtype: Single Family Residence
Materials
- Brick
- Foundation: Slab
- Roof: Shingle
Condition
- New construction: No
- Year built: 2008
Utilities & green energy
- Sewer: Public Sewer
- Water: Public
Community & neighborhood
Location
- Region: Trumann
- Subdivision: SHADOW RIDGE
HOA & financial
HOA
- Has HOA: No
Other
Other facts
- Listing terms: VA Loan,FHA,Conventional,Cash,USDA Loan
- Road surface type: Paved
Price history
| Date | Event | Price |
|---|---|---|
| 7/19/2024 | Sold | $199,900$174/sqft |
Source: | ||
| 5/20/2024 | Contingent | $199,900$174/sqft |
Source: | ||
| 5/20/2024 | Pending sale | $199,900$174/sqft |
Source: Northeast Arkansas BOR #10111416 Report a problem | ||
| 11/22/2023 | Listed for sale | $199,900+99.9%$174/sqft |
Source: | ||
| 7/16/2009 | Sold | $100,000$87/sqft |
Source: Public Record Report a problem | ||
Public tax history
| Year | Property taxes | Tax assessment |
|---|---|---|
| 2024 | $442 -13.8% | $18,150 |
| 2023 | $513 -8.9% | $18,150 |
| 2022 | $563 | $18,150 |
Find assessor info on the county website
Neighborhood: 72472
Nearby schools
GreatSchools rating
- 3/10Trumann Elementary SchoolGrades: K-5Distance: 1.3 mi
- 6/10Trumann High SchoolGrades: 9-12Distance: 0.6 mi
- 4/10Trumann Middle SchoolGrades: 6-8Distance: 1.6 mi
Schools provided by the listing agent
- Elementary: Trumann
- Middle: Trumann
- High: Trumann
Source: CARMLS. This data may not be complete. We recommend contacting the local school district to confirm school assignments for this home.
Get pre-qualified for a loan
At Zillow Home Loans, we can pre-qualify you in as little as 5 minutes with no impact to your credit score.An equal housing lender. NMLS #10287.


