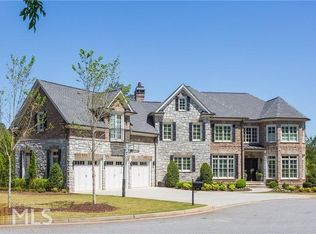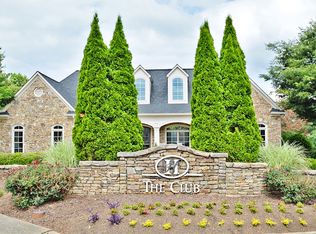STUNNING MOVE IN READY 4 SIDED BRICK AND STONE EUROPEAN BEAUTY ON CULDESAC LOT. HOME BOASTS THE UPMOST IN LUXURY WITH RESORT LIKE REAR GROUNDS THAT FEATURE INGROUND POOL, HOT TUB, FIREPIT AND OUTDOOR KITCHEN. IMPECCABLY MAINTAINED INTERIOR WITH HARDWOOD FLOORING AND EXTENSIVE MOLDINGS. CHEFS KITCHEN WITH UPGRADED SS APPLIANCES, CARRERA MARBLE COUNTER TOPS, & TONGUE & GROOVE CEILING. FIRESIDE GRND RM AND FAMILY RM, OFFICE AND BANQUET SIZED DINING ROOM. SCREENED PORCH AND DECK OVERLOOKS REAR YARD. GUEST SUITE ON MAIN WITH FULL BATH. POWDER ROOM WITH SHIPLAP WALLS LUXURIOUS MASTER SUITE UP W HARDWOOD FLOORS HAS SITTING ROOM W FP & ENSUITE BATH W CARRERA COUNTERS,OVERSIZED 2 HEADED SHOWER & WHIRLPOOL TUB.4 ADDTNAL OVERSIZED BEDROOMS UP- ALL HAVE PRIVATE BATHS. LARGE LAUNDRY ROOM UP. BEAUTIFULLY FINISHED TERRACE LEVEL HAS WOOD PLANK TILE FLOORING, HUGE BAR, IN HOME THEATRE, DEN,SECONDARY LAUNDRY ROOM AND BEDROOM/OFFICE AND FULL BATH. COVERED PATIO OFF OF TERRACE LEVEL OVERLOOKS POOL AREA. PLANTATION SHUTTERS, IRRIGATION SYSTEM, SECURITY SYSTEM, CUSTOM WINDOW TREATMENTS. ENDLESS UPGRADES THROUGHOUT. MINUTES AWAY FROM AVALON, DOWNTOWN ALPHARETTA AND WALKING DISTANCE TO GREENWAY. ACTIVE SWIM TENNIS COMMUNITY.
This property is off market, which means it's not currently listed for sale or rent on Zillow. This may be different from what's available on other websites or public sources.

