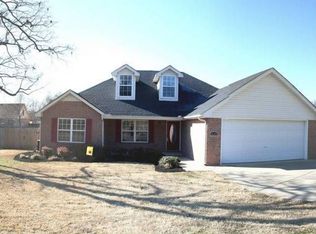Rent easily and live comfortably with ResiHome, a leader in single-family rentals. This newly renovated, pet-friendly home has all the features and space that you and your entire family will enjoy, including state-of-the-art -appliances, stylish kitchens and countertops, and ample outdoor space to call your own. Plus, our streamlined application process makes it easy to apply for your new home! STATUS: Available now. SMART HOME: Full package, including lock, thermostat, and security features. TOUR & APPLY NOW! Visit our ResiHome website to search for homes, schedule a self-tour, review qualifications, and apply online. 12-month lease term or greater required. - - - - - Total Monthly Rent: $2,335.99 This Includes: Rent: $2295 | Conservice Monthly Fee: $10.99 | Smart Lock Fee: $30 One-time fees include: Administration Fee: $100 | Holding Fee: $500 | Conservice Fee: $40 The estimated total monthly rent and fees provided above do not include utilities or additional conditional charges, such as pet fees and renters insurance. One-time fees for application, administration, holding fees and pet deposits (if applicable) will also apply. All advertised rates are subject to change daily. Advertised rates at the time of a completed application will be honored but shall be subject to approval. Holding fee is applied towards security deposit. All move-in fees must be paid in order to receive concession credit to tenant ledger. Concession credit only applies to rent payments. Applications are approved on a first-come, first-served basis. Home availability dates are subject to change. Avoid rental fraud (we do NOT list on Craigslist, Facebook Marketplace, or Instagram). Renderings and/or photos may not represent actual property. Fireplace, if applicable, is decorative only. Please contact a ResiHome leasing agent to schedule a showing or for more details. This property allows self guided viewing without an appointment. Contact for details.
This property is off market, which means it's not currently listed for sale or rent on Zillow. This may be different from what's available on other websites or public sources.
