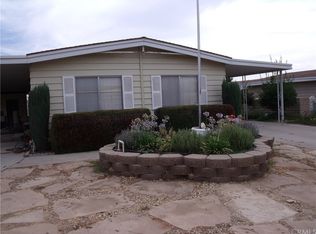Sold for $425,000 on 04/30/24
Listing Provided by:
KAREN PINKHAM DRE #01422180 951-850-5814,
WESTCOE REALTORS INC
Bought with: EXCELLENCE RE REAL ESTATE
$425,000
440 Deerhill Rd, Perris, CA 92570
2beds
1,876sqft
Manufactured Home
Built in 1980
6,534 Square Feet Lot
$436,800 Zestimate®
$227/sqft
$2,426 Estimated rent
Home value
$436,800
$411,000 - $467,000
$2,426/mo
Zestimate® history
Loading...
Owner options
Explore your selling options
What's special
UPGRADED Triplewide Manufactured Home with 1,876 sq ft on it's own land. This home is a two bedroom, two bath, however, an additional bedroom may be added as the TAX Rolls show a 3 bedroom, 2 bath. Upgrades included newer Luxury Vinyl Plank flooring throughout the entire 1,876 sq ft of living space. The kitchen has recessed lighting, new stainless steel vent hood and a newer wall oven. Paneling replaced with drywall and painted a light cream throughout. Bathrooms had been upgraded with granite countertops and an oversized shower in Primary Bathroom. Primary bedroom is large with a large walk-in closet. The backyard patio cover was recently replaced and owners installed recessed lighting and ceiling fans for outdoor entertaining. Indoor laundry room and an attached 2-car garage. Situated on a corner lot with a cul-de-sac on one side and a dead end street on the other side. The property is a gem and you will love it!!!
Zillow last checked: 8 hours ago
Listing updated: April 30, 2024 at 02:06pm
Listing Provided by:
KAREN PINKHAM DRE #01422180 951-850-5814,
WESTCOE REALTORS INC
Bought with:
Mario Estrada, DRE #01405340
EXCELLENCE RE REAL ESTATE
Source: CRMLS,MLS#: IV24027199 Originating MLS: California Regional MLS
Originating MLS: California Regional MLS
Facts & features
Interior
Bedrooms & bathrooms
- Bedrooms: 2
- Bathrooms: 2
- Full bathrooms: 2
- Main level bathrooms: 2
- Main level bedrooms: 2
Primary bedroom
- Features: Main Level Primary
Bedroom
- Features: All Bedrooms Down
Bedroom
- Features: Bedroom on Main Level
Bathroom
- Features: Bathtub, Granite Counters, Separate Shower, Tub Shower
Kitchen
- Features: Kitchen/Family Room Combo
Heating
- Central
Cooling
- Central Air
Appliances
- Included: Dishwasher, Electric Cooktop, Disposal, Gas Water Heater, Microwave, Range Hood
- Laundry: Washer Hookup, Gas Dryer Hookup, Laundry Room
Features
- Beamed Ceilings, Block Walls, Ceiling Fan(s), Open Floorplan, Recessed Lighting, All Bedrooms Down, Bedroom on Main Level, Main Level Primary
- Flooring: Laminate, Vinyl
- Windows: Double Pane Windows
- Has fireplace: No
- Fireplace features: None
- Common walls with other units/homes: No Common Walls
Interior area
- Total interior livable area: 1,876 sqft
Property
Parking
- Total spaces: 2
- Parking features: Concrete, Driveway, Driveway Up Slope From Street, Garage
- Attached garage spaces: 2
Accessibility
- Accessibility features: None, No Stairs
Features
- Levels: One
- Stories: 1
- Entry location: SIDE STEPS
- Patio & porch: Rear Porch, Concrete, Covered, Front Porch
- Exterior features: Awning(s)
- Pool features: None
- Spa features: None
- Fencing: Block,Wrought Iron
- Has view: Yes
- View description: Hills
Lot
- Size: 6,534 sqft
- Features: Back Yard, Cul-De-Sac, Front Yard, Gentle Sloping
Details
- Parcel number: 311223004
- Zoning: R5
- Special conditions: Standard
Construction
Type & style
- Home type: MobileManufactured
- Architectural style: Ranch
- Property subtype: Manufactured Home
Condition
- Updated/Remodeled
- New construction: No
- Year built: 1980
Utilities & green energy
- Electric: Electricity - On Property
- Sewer: Public Sewer
- Water: Public
- Utilities for property: Cable Connected, Electricity Connected, Natural Gas Connected, Sewer Connected
Community & neighborhood
Security
- Security features: Carbon Monoxide Detector(s), Smoke Detector(s)
Community
- Community features: Curbs
Location
- Region: Perris
Other
Other facts
- Listing terms: Cash,Cash to New Loan,Conventional,FHA,Submit
- Road surface type: Paved
Price history
| Date | Event | Price |
|---|---|---|
| 4/30/2024 | Sold | $425,000$227/sqft |
Source: | ||
| 4/25/2024 | Pending sale | $425,000$227/sqft |
Source: | ||
| 2/22/2024 | Contingent | $425,000$227/sqft |
Source: | ||
| 2/16/2024 | Listed for sale | $425,000+165.6%$227/sqft |
Source: | ||
| 5/4/2018 | Sold | $160,000-4.8%$85/sqft |
Source: Public Record Report a problem | ||
Public tax history
| Year | Property taxes | Tax assessment |
|---|---|---|
| 2025 | $4,962 +152% | $433,500 +142.9% |
| 2024 | $1,969 -0.2% | $178,480 +2% |
| 2023 | $1,973 +1.5% | $174,981 +2% |
Find assessor info on the county website
Neighborhood: 92570
Nearby schools
GreatSchools rating
- 2/10Enchanted Hills Elementary SchoolGrades: K-6Distance: 1.2 mi
- 2/10Pinacate Middle SchoolGrades: 7-8Distance: 1.7 mi
- 3/10Perris High SchoolGrades: 9-12Distance: 1.1 mi
Get a cash offer in 3 minutes
Find out how much your home could sell for in as little as 3 minutes with a no-obligation cash offer.
Estimated market value
$436,800
Get a cash offer in 3 minutes
Find out how much your home could sell for in as little as 3 minutes with a no-obligation cash offer.
Estimated market value
$436,800

