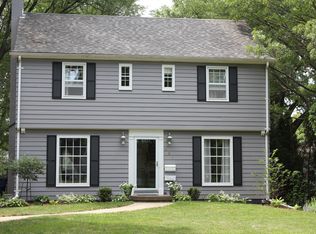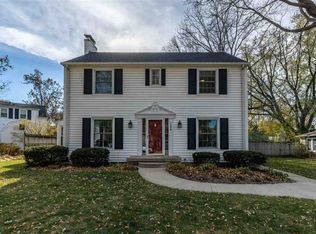Renovated And Ready To Go! Situated In A Great Neighborhood, This Outstanding Offer Should Not Be Missed. Walk Inside And Be Completely Amazed At The Spacious Living Room With A Cozy, Brick Fireplace, Newer Carpet And Large Windows That Boast Natural Lighting. This Living Room Flows Into The Open Dining Room And Updated Kitchen With Beautiful Hardwood Floors. The Dining Room Features An Awesome Built-In With Beautiful Lighting. The Gorgeous Kitchen Is Sure To Take Your Breath Away! With A Pallet Wall Island, Outstanding Backsplash, White Cabinetry With Soft-Close Cabinets And Stainless Steel Appliances, This Kitchen Is Perfect For The Family Chef! Follow The Hallway To Discover The Main Level's Dual Bedrooms With An Updated Full Bath. Completing The Main Floor Is The Spectacular Enclosed Porch! With Large Windows That Oversee The Spacious Deck, This Is The Perfect Spot For Entertaining Friends And Family All Summer! Entertaining Continues To The Lower Level Where You Will Find An Additional Living Room That Features A Small Kitchenette Packed With Potential. Discover The Luxurious Master Bathroom That Is Sure To Take Your Mind Away From The Day! Exterior Amenities Include An Outstanding Deck With Built-In Seating, Gorgeous Landscaping And A Spacious Yard. This Is A Home That You Do Not Want To Miss! Act Quickly!
This property is off market, which means it's not currently listed for sale or rent on Zillow. This may be different from what's available on other websites or public sources.


