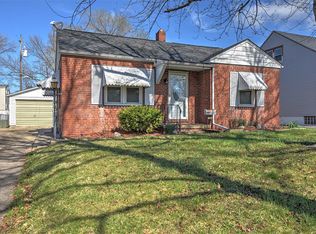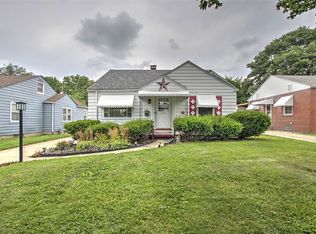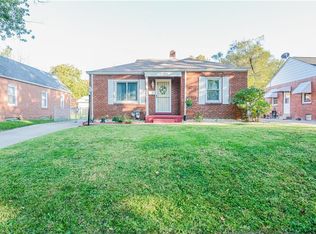Closed
$94,000
440 E Kellar Ln, Decatur, IL 62526
4beds
1,988sqft
Single Family Residence
Built in 1949
6,050 Square Feet Lot
$117,500 Zestimate®
$47/sqft
$1,460 Estimated rent
Home value
$117,500
$103,000 - $133,000
$1,460/mo
Zestimate® history
Loading...
Owner options
Explore your selling options
What's special
Come check out this completely remodeled home in beautiful Decatur. This 4 bed, 2 bath home has been entirely redone with fully updated bathrooms, new flooring all throughout, fresh paint, newer electrical, new roof (2023), remodeled kitchen, and a great open main floor. With a fully fenced yard and an additional shed, the backyard is ideal for entertaining and relaxing on a nice sunny day. There is ample storage in the bedrooms and unfinished basement. Exterior siding has been updated and freshly painted and redone front porch. Seller is offering a closing credit to go towards a new water heater ($1500). Come check it out today and make this house your home!
Zillow last checked: 8 hours ago
Listing updated: June 26, 2024 at 01:22am
Listing courtesy of:
Greg Teats 309-834-3400,
Keller Williams Revolution,
Shane Grant 309-838-6336,
Keller Williams Revolution
Bought with:
Daniel Gordon
RE/MAX REALTY ASSOCIATES-CHA
Source: MRED as distributed by MLS GRID,MLS#: 11979059
Facts & features
Interior
Bedrooms & bathrooms
- Bedrooms: 4
- Bathrooms: 2
- Full bathrooms: 2
Primary bedroom
- Level: Main
- Area: 144 Square Feet
- Dimensions: 12X12
Bedroom 2
- Level: Main
- Area: 132 Square Feet
- Dimensions: 12X11
Bedroom 3
- Level: Main
- Area: 120 Square Feet
- Dimensions: 12X10
Bedroom 4
- Level: Second
- Area: 132 Square Feet
- Dimensions: 12X11
Dining room
- Level: Main
- Dimensions: COMBO
Kitchen
- Level: Main
- Area: 357 Square Feet
- Dimensions: 21X17
Living room
- Level: Main
- Area: 288 Square Feet
- Dimensions: 18X16
Heating
- Natural Gas
Cooling
- Central Air
Appliances
- Included: Range
- Laundry: Gas Dryer Hookup, Electric Dryer Hookup
Features
- 1st Floor Bedroom, 1st Floor Full Bath
- Basement: Unfinished,Full
Interior area
- Total structure area: 3,076
- Total interior livable area: 1,988 sqft
Property
Parking
- Total spaces: 1
- Parking features: Concrete, On Site, Garage Owned, Detached, Garage
- Garage spaces: 1
Accessibility
- Accessibility features: No Disability Access
Features
- Stories: 1
Lot
- Size: 6,050 sqft
- Dimensions: 121X50
Details
- Parcel number: 041202310012
- Special conditions: None
Construction
Type & style
- Home type: SingleFamily
- Property subtype: Single Family Residence
Materials
- Vinyl Siding
- Foundation: Concrete Perimeter
- Roof: Asphalt
Condition
- New construction: No
- Year built: 1949
- Major remodel year: 2023
Utilities & green energy
- Electric: 100 Amp Service
- Sewer: Public Sewer
- Water: Public
Community & neighborhood
Location
- Region: Decatur
Other
Other facts
- Listing terms: Conventional
- Ownership: Fee Simple
Price history
| Date | Event | Price |
|---|---|---|
| 8/28/2025 | Listing removed | $1,625$1/sqft |
Source: Zillow Rentals Report a problem | ||
| 7/31/2025 | Listed for rent | $1,625+1.6%$1/sqft |
Source: Zillow Rentals Report a problem | ||
| 8/5/2024 | Listing removed | -- |
Source: Zillow Rentals Report a problem | ||
| 7/25/2024 | Listed for rent | $1,600$1/sqft |
Source: Zillow Rentals Report a problem | ||
| 6/24/2024 | Sold | $94,000-3.6%$47/sqft |
Source: | ||
Public tax history
| Year | Property taxes | Tax assessment |
|---|---|---|
| 2024 | $1,843 +49.8% | $19,036 +3.7% |
| 2023 | $1,230 +10.9% | $18,362 +9% |
| 2022 | $1,109 +10.8% | $16,844 +7.1% |
Find assessor info on the county website
Neighborhood: 62526
Nearby schools
GreatSchools rating
- 1/10Parsons Accelerated SchoolGrades: K-6Distance: 1.6 mi
- 1/10Stephen Decatur Middle SchoolGrades: 7-8Distance: 1.4 mi
- 2/10Macarthur High SchoolGrades: 9-12Distance: 1.8 mi
Schools provided by the listing agent
- District: 61
Source: MRED as distributed by MLS GRID. This data may not be complete. We recommend contacting the local school district to confirm school assignments for this home.
Get pre-qualified for a loan
At Zillow Home Loans, we can pre-qualify you in as little as 5 minutes with no impact to your credit score.An equal housing lender. NMLS #10287.


