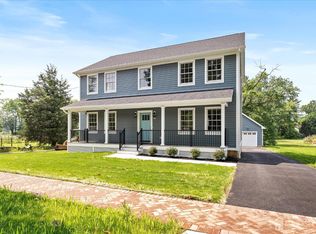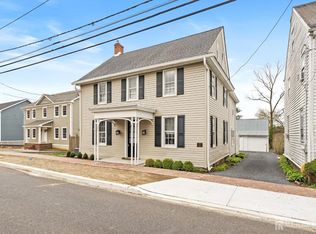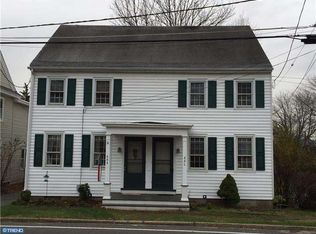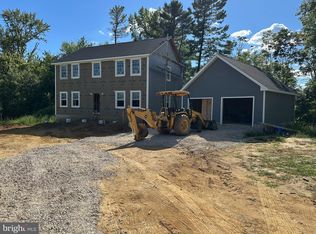Sold for $820,000
$820,000
440 Ellisdale Rd, Chesterfield, NJ 08515
4beds
2,400sqft
Single Family Residence
Built in 2025
0.27 Acres Lot
$839,100 Zestimate®
$342/sqft
$3,938 Estimated rent
Home value
$839,100
$764,000 - $923,000
$3,938/mo
Zestimate® history
Loading...
Owner options
Explore your selling options
What's special
NEW CONSTRUCTION that is move-in ready today! Here's your opportunity to be the first owner of this custom-built single-family home in beautiful Crosswicks NJ. Everything is brand new with 2400 sq ft of living space and numerous upgrades throughout. Anderson 400 Series Windows w/ tilt wash, James Hardie Siding with upgraded Hydro guard vapor barrier, Restoration Millwork PVC trim, Brick front porch, 2''x 6'' Exterior Walls, 9' first floor, 8' second floor, Steel Center Support Beam, Meets the New Energy Code with R30 insulation in exterior walls, R60 in attic, R19 on basement walls. TJI Joists and solid hardwood floors on first and second levels. Concrete walkway, brand new asphalt driveway and brick paver sidewalks are just a few of the quality specifications. Inside, you'll enjoy a modern gourmet, eat-in kitchen with Shaker style, self-closing hinged and lighted cabinets up to the ceiling. GE Appliances and Kohler farm sink, Broan SS Oven Hood, white quartz countertops, a large island with drawer microwave and recessed lighting throughout. The adjacent family room has a gas fireplace with a mantel and marble hearth. The other side of the hall has a large great room that can be utilized as a game room, second living area or anything else that suits your needs. Several closets, a large first floor laundry with sink and a half bath complete the first floor. Up the solid oak stairs is the primary bedroom suite with a large 12 x 6 closet as well as a second 6 x 5 closet. The bathroom has dual vanity, custom tiled shower and large linen closet. Three additional large bedrooms with a lot of natural light, a second full bathroom with a Kohler cast iron tub, double sink vanity and linen closet complete the second floor. There are dual high efficiency HVAC systems, a 75gal Bradford White power vented water heater, and EVR for air exchange. The two-car 24'x24' detached garage is fully sheet rocked and painted up to and including the high ceiling for a great look and generous storage. Dual Lift Master garage door openers and keypad. Garage also has its own exterior door, window and electric sub panel. The large 40' x 32' basement is fully insulated. Home is covered by a 10-year new home warranty plan.
Zillow last checked: 8 hours ago
Listing updated: January 29, 2026 at 09:10pm
Listed by:
ANDREW J. USMIANI,
KELLER WILLIAMS PREMIER 609-459-5100
Source: All Jersey MLS,MLS#: 2512882R
Facts & features
Interior
Bedrooms & bathrooms
- Bedrooms: 4
- Bathrooms: 3
- Full bathrooms: 2
- 1/2 bathrooms: 1
Primary bedroom
- Features: Two Sinks, Full Bath, Walk-In Closet(s)
Dining room
- Features: Dining L
Kitchen
- Features: Granite/Corian Countertops, Kitchen Island, Pantry, Eat-in Kitchen
Basement
- Area: 0
Heating
- Zoned, Central, Forced Air
Cooling
- Central Air, Zoned
Appliances
- Included: Dishwasher, Gas Range/Oven, Microwave, Refrigerator, Range, Gas Water Heater
Features
- Wet Bar, Entrance Foyer, Great Room, Kitchen, Laundry Room, Bath Half, Family Room, 4 Bedrooms, Bath Full, Bath Main, Bath Second, Attic
- Flooring: Wood
- Basement: Full, Slab, Interior Entry
- Number of fireplaces: 1
- Fireplace features: Gas
Interior area
- Total structure area: 2,400
- Total interior livable area: 2,400 sqft
Property
Parking
- Total spaces: 2
- Parking features: 1 Car Width, 2 Car Width, 3 Cars Deep, Garage, Attached, Built-In Garage, Oversized, Detached, Garage Door Opener, Driveway, Paved
- Attached garage spaces: 2
- Has uncovered spaces: Yes
Features
- Levels: Two
- Stories: 2
- Patio & porch: Porch, Deck, Enclosed
- Exterior features: Open Porch(es), Deck, Enclosed Porch(es), Sidewalk, Yard
Lot
- Size: 0.27 Acres
- Dimensions: 152.00 x 68.00
- Features: Interior Lot
Details
- Parcel number: 070030200000003902
- Zoning: V1.1
Construction
Type & style
- Home type: SingleFamily
- Architectural style: Colonial
- Property subtype: Single Family Residence
Materials
- Roof: Asphalt
Condition
- Year built: 2025
Utilities & green energy
- Electric: 200 Amp(s)
- Gas: Natural Gas
- Sewer: Public Sewer
- Water: Public
- Utilities for property: Cable Connected, Electricity Connected, Natural Gas Connected
Community & neighborhood
Community
- Community features: Sidewalks
Location
- Region: Chesterfield
Other
Other facts
- Ownership: Fee Simple
Price history
| Date | Event | Price |
|---|---|---|
| 7/18/2025 | Sold | $820,000+2.6%$342/sqft |
Source: | ||
| 6/19/2025 | Contingent | $799,000$333/sqft |
Source: | ||
| 6/19/2025 | Pending sale | $799,000$333/sqft |
Source: | ||
| 6/10/2025 | Price change | $799,000-4.9%$333/sqft |
Source: | ||
| 5/2/2025 | Listed for sale | $840,000-1.2%$350/sqft |
Source: | ||
Public tax history
| Year | Property taxes | Tax assessment |
|---|---|---|
| 2025 | $3,212 +4.2% | $93,500 |
| 2024 | $3,083 | $93,500 |
| 2023 | -- | $93,500 |
Find assessor info on the county website
Neighborhood: 08515
Nearby schools
GreatSchools rating
- 5/10Chesterfield Elementary SchoolGrades: PK-6Distance: 1.1 mi
- 5/10N Burl Co Reg Middle SchoolGrades: 7-8Distance: 4.8 mi
- 7/10N Burl Co Reg High SchoolGrades: 9-12Distance: 4.9 mi
Get a cash offer in 3 minutes
Find out how much your home could sell for in as little as 3 minutes with a no-obligation cash offer.
Estimated market value$839,100
Get a cash offer in 3 minutes
Find out how much your home could sell for in as little as 3 minutes with a no-obligation cash offer.
Estimated market value
$839,100



