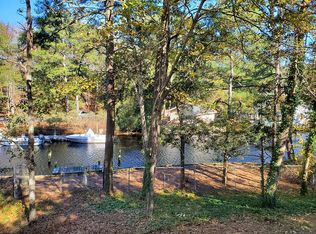Sold
$2,150,000
440 Goodspeed Rd, Virginia Beach, VA 23451
6beds
5,000sqft
Single Family Residence
Built in 1958
1 Acres Lot
$2,183,400 Zestimate®
$430/sqft
$5,264 Estimated rent
Home value
$2,183,400
$2.05M - $2.34M
$5,264/mo
Zestimate® history
Loading...
Owner options
Explore your selling options
What's special
Discover timeless elegance & coastal living at 440 Goodspeed Road in sought-after Princess Anne Hills. Situated high atop a prime 1-acre deep waterfront lot, just moments from the Ocean. This 6-bedroom, 3 full & 2 half bath home blends classic charm w/modern luxury. Circa 1958 masterfully reimagined in 2012 with reclaimed wood floors, architectural beams & sweeping staircase. Thoughtfully updated offering nearly 5,000 sq ft of refined living space w/custom tiled baths, stacked stone fireplace, main level owner's suite, office & sunrooms. Gourmet kitchen featuring marble tops & backsplash, heritage cabinets, spacious island & stainless-steel appliances. Dual laundries add convenience, while the rear patio, roof-top deck, & private boat dock invite you to relax or entertain friends & family outdoors. Massive park-like front yard, deepwater boat access and picturesque views. Don't miss the chance to call this perfectly private residence amongst the treetops home. Call listing agent today!
Zillow last checked: 8 hours ago
Listing updated: August 08, 2025 at 02:15am
Listed by:
Jon Decker,
BHHS RW Towne Realty 757-486-8800
Bought with:
Joshua Parnell
BHHS RW Towne Realty
Source: REIN Inc.,MLS#: 10585283
Facts & features
Interior
Bedrooms & bathrooms
- Bedrooms: 6
- Bathrooms: 5
- Full bathrooms: 3
- 1/2 bathrooms: 2
Primary bedroom
- Level: First
Bedroom
- Level: Second
Full bathroom
- Level: Second
Dining room
- Level: First
Kitchen
- Level: First
Living room
- Level: First
Utility room
- Level: First
Utility room
- Level: Third
Heating
- Heat Pump, Natural Gas, Programmable Thermostat, Zoned
Cooling
- Central Air, Zoned
Appliances
- Included: 220 V Elec, Dishwasher, Disposal, Dryer, Gas Range, Refrigerator, Washer, Electric Water Heater
Features
- Dual Entry Bath (Br & Br), Walk-In Closet(s), Ceiling Fan(s), Pantry
- Flooring: Ceramic Tile, Slate, Wood
- Windows: Window Treatments
- Basement: Crawl Space,Sealed/Encapsulated Crawl Space
- Attic: Permanent Stairs,Scuttle,Walk-In
- Number of fireplaces: 1
- Fireplace features: Fireplace Gas-natural
- Common walls with other units/homes: No Common Walls
Interior area
- Total interior livable area: 5,000 sqft
Property
Parking
- Total spaces: 1
- Parking features: Garage Att 1 Car, 1 Space, Driveway
- Attached garage spaces: 1
- Has uncovered spaces: Yes
Features
- Levels: Three Or More
- Stories: 3
- Patio & porch: Deck, Patio
- Exterior features: Balcony
- Pool features: None
- Has spa: Yes
- Spa features: Bath
- Fencing: Partial,Fenced
- Has view: Yes
- View description: Water, Trees/Woods
- Has water view: Yes
- Water view: Water
- Waterfront features: Canal Front, Deep Water, Deep Water Access, Dock
Lot
- Size: 1 Acres
- Features: Wooded
Details
- Parcel number: 24195161810000
- Zoning: R20
Construction
Type & style
- Home type: SingleFamily
- Architectural style: Traditional
- Property subtype: Single Family Residence
Materials
- Brick, Shingle Siding, Spray Foam Insulation
- Roof: Asphalt Shingle,Poly Skin
Condition
- New construction: No
- Year built: 1958
Utilities & green energy
- Sewer: City/County
- Water: City/County
- Utilities for property: Cable Hookup
Green energy
- Green verification: Energy Audit
- Energy efficient items: Advanced Framing, Engineered Wood Products
- Water conservation: Efficient Hot Water Distribution
Community & neighborhood
Location
- Region: Virginia Beach
- Subdivision: Princess Anne Hills
HOA & financial
HOA
- Has HOA: No
Price history
Price history is unavailable.
Public tax history
| Year | Property taxes | Tax assessment |
|---|---|---|
| 2024 | $13,990 +11.7% | $1,413,100 +11.7% |
| 2023 | $12,528 +9.3% | $1,265,500 +9.3% |
| 2022 | $11,458 +8.7% | $1,157,400 +8.7% |
Find assessor info on the county website
Neighborhood: The North End
Nearby schools
GreatSchools rating
- 9/10Linkhorn Park Elementary SchoolGrades: PK-5Distance: 2.5 mi
- 7/10Virginia Beach Middle SchoolGrades: 6-8Distance: 2.3 mi
- 7/10Frank W. Cox High SchoolGrades: 9-12Distance: 3.3 mi
Schools provided by the listing agent
- Elementary: Linkhorn Park Elementary
- Middle: Virginia Beach Middle
- High: Frank W. Cox
Source: REIN Inc.. This data may not be complete. We recommend contacting the local school district to confirm school assignments for this home.
