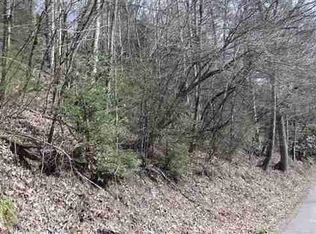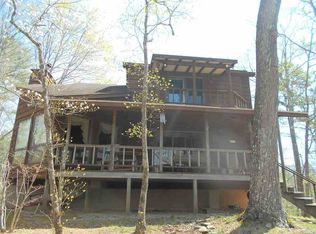2 Bedroom/2 Bath cabin with 2184 sqft Fixer. 3 covered porches and 4 Sliding glass doors. Master Bedroom has 2 closets. Wood-burning stove in the great room. Fantastic mountain views from up here. Needs some clearing to see panorama views. There is a Detached carport with his/her sheds attached. Also, there is a 3-car detached garage with electric (has dirt floor) below the cabin. There are several outbuildings to be used as you want. All sit on 22 UNRESTRICTED wooded acres. Inside pictures can be seen on the 3D virtual tour.25mins to Newport where you can do all your shopping, Eat out, Bank, Medical Facilities Ect. Roughly one hour to hour and half to Pigeon forge/Gatlinburg. Need 4 Wheel Vehicle, Cash or Conventional Loans Only.
This property is off market, which means it's not currently listed for sale or rent on Zillow. This may be different from what's available on other websites or public sources.


