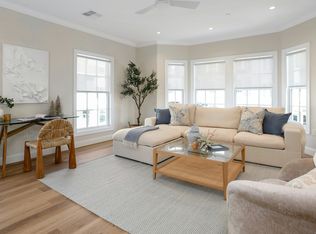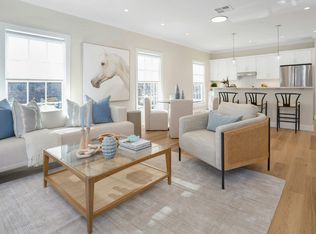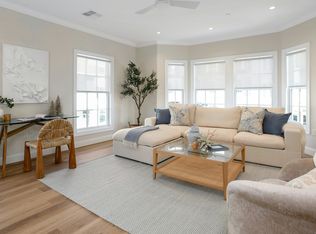Heights Crossing, a new, upscale apartment development in Darien, offering luxury amenities combined with immediate access to New York City via the train station across the street. This new construction 2 BR with Juliet balcony, 2 -1/2 bath unit features GE appliances, custom cabinetry, wood-style Luxury Vinyl Tile flooring, and well-appointed finishes. Open floor plan, large eat-in kitchen w/ Quartz countertops, backsplash, seated bar-height island, half bath and in-unit washer/dryer. Spacious en-suite bedroom features dual closets and full bath with stall shower. Second en-suite bedroom features custom walk-in-closet and full bath with shower/tub combo. Soundproofing between apartment floors and exterior foam insulation for sound mitigation. This secure access building features garage parking, on-site staffing, elevator, fitness center, golf simulator, office spaces, trash chutes, event space, bicycle storage, package/mailroom. Heights Crossing will also feature a beautiful fountain courtyard with retail shopping below. 2025-10-31
This property is off market, which means it's not currently listed for sale or rent on Zillow. This may be different from what's available on other websites or public sources.


