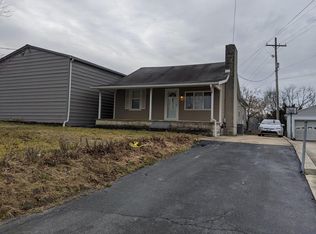Sold for $275,000
$275,000
440 Hykes Mill Rd, Manchester, PA 17345
3beds
1,372sqft
Single Family Residence
Built in 1940
0.7 Acres Lot
$303,500 Zestimate®
$200/sqft
$1,953 Estimated rent
Home value
$303,500
$288,000 - $319,000
$1,953/mo
Zestimate® history
Loading...
Owner options
Explore your selling options
What's special
You won’t want to miss this country cutie! Situated on just shy of 3/4 of an acre with an in the ground pool, deck, covered front and back porch, this is an entertainers and outdoors man’s dream. There is also a detached 2 car oversized block garage with attic space and another detached 1 car garage for car enthusiasts and someone who enjoys tinkering in projects! Did I mention the bonus outdoor half bath for when you are swimming so you don’t track water in the house?!? Inside you will find a country eat in kitchen, a first floor master with a freshly remodeled bathroom, a spacious living room with a beautiful built in and bay window and beautiful exposed beams, upstairs you will find 2 more bedrooms (one is a walkthrough) and another spacious freshly remodeled bathroom. This property has been meticulously maintained and it shows. Schedule your showing today because this unique property won’t last long!
Zillow last checked: 8 hours ago
Listing updated: June 01, 2024 at 10:45am
Listed by:
Allie M Damiano 717-793-7203,
Inch & Co. Real Estate, LLC
Bought with:
Stacey Raffensberger, RS288332
Keller Williams Keystone Realty
Source: Bright MLS,MLS#: PAYK2058630
Facts & features
Interior
Bedrooms & bathrooms
- Bedrooms: 3
- Bathrooms: 2
- Full bathrooms: 2
- Main level bathrooms: 1
- Main level bedrooms: 1
Basement
- Area: 0
Heating
- Forced Air, Oil
Cooling
- Central Air, Electric
Appliances
- Included: Microwave, Oven/Range - Electric, Refrigerator, Water Heater, Water Conditioner - Owned, Cooktop, Electric Water Heater
- Laundry: In Basement
Features
- Ceiling Fan(s), Combination Kitchen/Dining, Dining Area, Entry Level Bedroom, Floor Plan - Traditional, Eat-in Kitchen, Primary Bath(s), Bathroom - Tub Shower, Walk-In Closet(s), Exposed Beams, Family Room Off Kitchen, Kitchen - Country, Plaster Walls
- Flooring: Carpet, Vinyl, Hardwood, Luxury Vinyl
- Doors: Storm Door(s)
- Windows: Bay/Bow
- Basement: Full
- Has fireplace: No
Interior area
- Total structure area: 1,372
- Total interior livable area: 1,372 sqft
- Finished area above ground: 1,372
- Finished area below ground: 0
Property
Parking
- Total spaces: 9
- Parking features: Garage Faces Front, Concrete, Detached, Driveway, Attached Carport
- Garage spaces: 2
- Carport spaces: 2
- Covered spaces: 4
- Uncovered spaces: 5
Accessibility
- Accessibility features: None
Features
- Levels: Two
- Stories: 2
- Patio & porch: Patio, Porch, Deck
- Exterior features: Awning(s), Outdoor Shower
- Has private pool: Yes
- Pool features: Fenced, Filtered, In Ground, Private
Lot
- Size: 0.70 Acres
- Features: Not In Development
Details
- Additional structures: Above Grade, Below Grade, Outbuilding
- Parcel number: 23000NH01350000000
- Zoning: RESIDENTIAL
- Special conditions: Standard
Construction
Type & style
- Home type: SingleFamily
- Architectural style: Cape Cod
- Property subtype: Single Family Residence
Materials
- Vinyl Siding, Stick Built
- Foundation: Stone, Block
- Roof: Metal
Condition
- Very Good
- New construction: No
- Year built: 1940
- Major remodel year: 1987
Utilities & green energy
- Electric: 200+ Amp Service
- Sewer: Septic Exists
- Water: Well
Community & neighborhood
Location
- Region: Manchester
- Subdivision: Conewago Twp
- Municipality: CONEWAGO TWP
Other
Other facts
- Listing agreement: Exclusive Agency
- Listing terms: Conventional,FHA,Cash,VA Loan
- Ownership: Fee Simple
Price history
| Date | Event | Price |
|---|---|---|
| 5/30/2024 | Sold | $275,000+1.9%$200/sqft |
Source: | ||
| 5/19/2024 | Pending sale | $269,900$197/sqft |
Source: | ||
| 4/12/2024 | Pending sale | $269,900$197/sqft |
Source: | ||
| 4/9/2024 | Listed for sale | $269,900+38.4%$197/sqft |
Source: | ||
| 1/29/2021 | Sold | $195,000$142/sqft |
Source: | ||
Public tax history
| Year | Property taxes | Tax assessment |
|---|---|---|
| 2025 | $3,196 +1.6% | $88,920 |
| 2024 | $3,147 | $88,920 |
| 2023 | $3,147 +4.2% | $88,920 |
Find assessor info on the county website
Neighborhood: 17345
Nearby schools
GreatSchools rating
- 10/10York Haven El SchoolGrades: K-3Distance: 2.9 mi
- 5/10Northeastern Middle SchoolGrades: 7-8Distance: 3.5 mi
- 6/10Northeastern Senior High SchoolGrades: 9-12Distance: 3.6 mi
Schools provided by the listing agent
- District: Northeastern York
Source: Bright MLS. This data may not be complete. We recommend contacting the local school district to confirm school assignments for this home.

Get pre-qualified for a loan
At Zillow Home Loans, we can pre-qualify you in as little as 5 minutes with no impact to your credit score.An equal housing lender. NMLS #10287.
