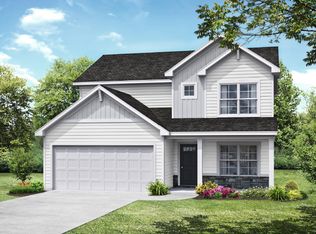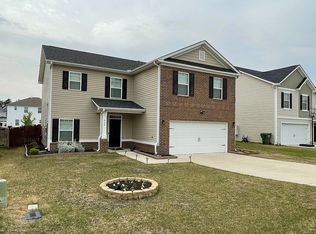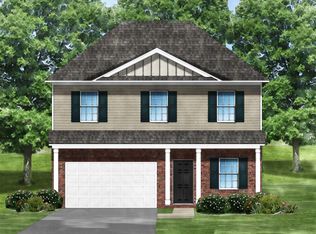Like its namesake, the Willow flows gently with a natural movement from one space to the next. This 2-story home reflects the popular Modern Farmhouse design, a balance of past and present. The Willow's 2,073 square feet feature a lot to love and live in. From the front porch, enter and explore the open floor plan, with a twist. The flex space by the foyer could be a formal living or dining room, playroom, library, or family room. Beyond, the floor plan takes a turn, still open concept, as it spreads across the back of the home, overlooking the patio. Create your own space here, adding cozy nooks. The beautifully appointed kitchen is the perfect place to stay connected with everything while making memorable meals. The Willow's second floor houses the master suite-which occupies the full width of the home-3 more bedrooms, another full bath, and the laundry room. The graceful Willow floor plan presents a lovely place to call "home".
This property is off market, which means it's not currently listed for sale or rent on Zillow. This may be different from what's available on other websites or public sources.


