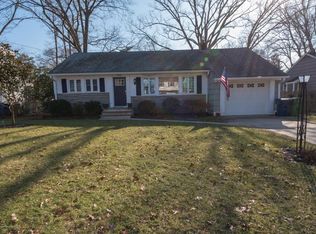SHARK RIVER HILLS As soon as you step onto the cute front porch you will love this 4 bedroom 1 1/2 bath cape cod! The lower level features include a spacious living room, eat in kitchen with tin ceilings, laminate floors & desk area, 2 bedrooms and full bath. The upper level offers 2 bedrooms, half bath with full possibilities & office/storage area. The full basement has family room, big laundry area and loads of storage. The large fenced in yard is perfect for kids,dogs etc. Enjoy the peaceful life in the Hills where you can stroll to the river, bike to the beach or take the boat out for a spin. Close to Rt 18, GSP and the great nightlife in Asbury Park. The long time owner is downsizing so this is your chance to get in while the interest rates are still so low!
This property is off market, which means it's not currently listed for sale or rent on Zillow. This may be different from what's available on other websites or public sources.

