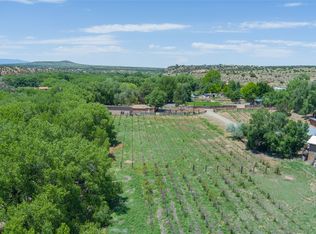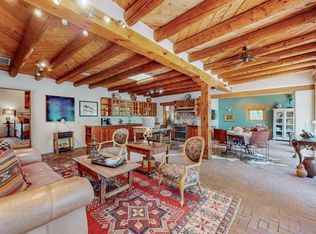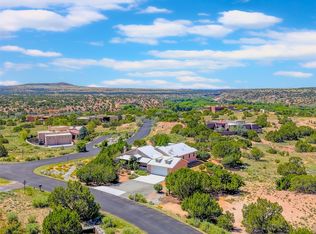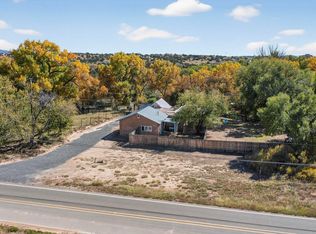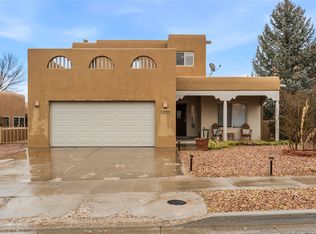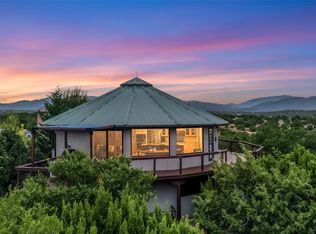Incredible opportunity to own a super versatile getaway in the heart of La Cienega designed by notable architect Robert Zachry! Partial adobe home is an open concept 1 bed + flex space/2 bath oasis on over half an acre, surrounded by a vineyard, and ~3200sf of living. Entry foyer flows to large/wide family room & eat-in kitchen w/walk in pantry. Bright primary bedroom with large attached office/flex room, good closet space, & spa like passive solar bathroom w/brick flooring, tall ceilings, and windows/sunlight galore. Immense living room/open flex room + sunroom (with separate entrance) with concrete flooring could easily have a more traditional 2nd bedroom setup w/space for a full living room or be a separate studio/bonus space for an artist/musician/creative or roommate situation.
Addt'l features include an open gated parking setup w/potential for garage or carport, chicken coop, acequia rights, regulated community system water, and separate storage outbuilding. Possible for multiple buyers from income or investment use, live/work hybrid, part time residents, artists/musicians/creatives/etc, or make your long term home for years to come
For sale
$745,000
440 Los Pinos Rd, Santa Fe, NM 87507
1beds
3,184sqft
Est.:
Single Family Residence
Built in 1984
0.61 Acres Lot
$-- Zestimate®
$234/sqft
$-- HOA
What's special
Open conceptEat-in kitchenPrimary bedroomBrick flooringTall ceilings
- 293 days |
- 479 |
- 19 |
Zillow last checked: 8 hours ago
Listing updated: October 29, 2025 at 02:00pm
Listed by:
Alexander E. Nettey 505-455-8701,
Barker Realty, LLC 505-982-9836
Source: SFARMLS,MLS#: 202501526 Originating MLS: Santa Fe Association of REALTORS
Originating MLS: Santa Fe Association of REALTORS
Tour with a local agent
Facts & features
Interior
Bedrooms & bathrooms
- Bedrooms: 1
- Bathrooms: 2
- Full bathrooms: 1
- 3/4 bathrooms: 1
Heating
- Forced Air, Natural Gas, Passive Solar, Wood Stove
Cooling
- Central Air, Ductless, Refrigerated
Appliances
- Included: Dryer, Gas Cooktop, Gas Water Heater, Oven, Range, Refrigerator, Washer
Features
- Beamed Ceilings, Interior Steps
- Flooring: Brick, Concrete, Tile, Wood
- Has basement: No
- Has fireplace: No
- Fireplace features: Wood Burning Stove
Interior area
- Total structure area: 3,184
- Total interior livable area: 3,184 sqft
Property
Parking
- Total spaces: 4
- Parking features: Direct Access
Accessibility
- Accessibility features: Not ADA Compliant
Features
- Levels: One
- Stories: 1
Lot
- Size: 0.61 Acres
Details
- Additional structures: Outbuilding, Storage
- Parcel number: 068402576
- Special conditions: Standard
- Horses can be raised: Yes
Construction
Type & style
- Home type: SingleFamily
- Architectural style: Northern New Mexico,Pueblo
- Property subtype: Single Family Residence
Materials
- Adobe, Frame, Stucco
- Foundation: Slab
- Roof: Flat,Metal,Pitched
Condition
- Year built: 1984
Utilities & green energy
- Electric: 220 Volts
- Sewer: Septic Tank
- Water: Community/Coop, Other, See Remarks
- Utilities for property: Electricity Available
Community & HOA
Community
- Security: Security Gate
HOA
- Has HOA: No
Location
- Region: Santa Fe
Financial & listing details
- Price per square foot: $234/sqft
- Tax assessed value: $496,206
- Annual tax amount: $682
- Date on market: 5/6/2025
- Cumulative days on market: 812 days
- Listing terms: Conventional,New Loan
- Electric utility on property: Yes
Estimated market value
Not available
Estimated sales range
Not available
Not available
Price history
Price history
| Date | Event | Price |
|---|---|---|
| 9/25/2025 | Price change | $745,000-3.9%$234/sqft |
Source: | ||
| 5/6/2025 | Listed for sale | $775,000-2.5%$243/sqft |
Source: | ||
| 4/1/2025 | Listing removed | $795,000$250/sqft |
Source: | ||
| 9/24/2024 | Listed for sale | $795,000$250/sqft |
Source: | ||
| 6/19/2024 | Listing removed | $795,000-6.5%$250/sqft |
Source: | ||
| 3/21/2024 | Price change | $850,000-2.9%$267/sqft |
Source: | ||
| 10/26/2023 | Listed for sale | $875,000$275/sqft |
Source: | ||
Public tax history
Public tax history
| Year | Property taxes | Tax assessment |
|---|---|---|
| 2024 | $682 -3% | $103,564 |
| 2023 | $704 -0.4% | $103,564 |
| 2022 | $706 -1% | $103,564 |
| 2021 | $713 -0.7% | $103,564 +200% |
| 2020 | $719 -1% | $34,521 |
| 2019 | $726 -0.3% | $34,521 |
| 2018 | $728 | $34,521 |
| 2017 | $728 +0.5% | $34,521 |
| 2016 | $724 | $34,521 +3% |
| 2015 | $724 +5.7% | $33,516 +3.1% |
| 2014 | $685 +24.2% | $32,508 |
| 2013 | $552 +1.6% | -- |
| 2012 | $543 +2.2% | -- |
| 2011 | $532 +4.2% | -- |
| 2010 | $510 +5.1% | -- |
| 2009 | $485 +4.1% | -- |
| 2008 | $466 +2.2% | -- |
| 2005 | $456 +9.3% | -- |
| 2004 | $417 -7.2% | -- |
| 2003 | $449 +5.6% | -- |
| 2002 | $425 -4.5% | -- |
| 2001 | $446 +3.5% | -- |
| 2000 | $430 | $26,481 |
Find assessor info on the county website
BuyAbility℠ payment
Est. payment
$3,849/mo
Principal & interest
$3539
Property taxes
$310
Climate risks
Neighborhood: 87507
Nearby schools
GreatSchools rating
- 3/10Amy Biehl Community School At Rancho ViejoGrades: PK-6Distance: 6.9 mi
- 6/10Milagro Middle SchoolGrades: 7-8Distance: 11.2 mi
- NASanta Fe EngageGrades: 9-12Distance: 7.7 mi
Schools provided by the listing agent
- Elementary: Amy Biehl Community
- Middle: Milagro
- High: Santa Fe
Source: SFARMLS. This data may not be complete. We recommend contacting the local school district to confirm school assignments for this home.
