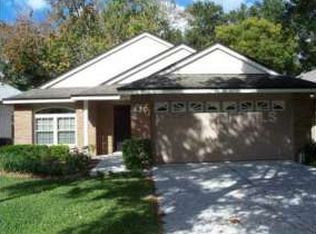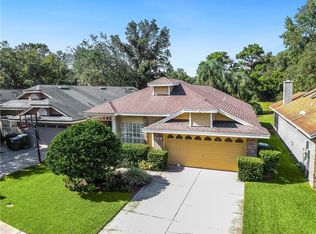Sold for $390,000
$390,000
440 Mac Gregor Rd, Winter Springs, FL 32708
3beds
1,834sqft
Single Family Residence
Built in 1989
4,853 Square Feet Lot
$385,000 Zestimate®
$213/sqft
$2,214 Estimated rent
Home value
$385,000
$347,000 - $427,000
$2,214/mo
Zestimate® history
Loading...
Owner options
Explore your selling options
What's special
Welcome home to this stunning 3 bedroom, 2 bath home in The Highlands Village Community. Nestled in this serene and highly sought-after neighborhood, this charming property offers the perfect blend of comfort, style, and functionality to fit any lifestyle. Step into this 3-bedroom 2 bath home with a spacious open floor plan, perfect for entertaining, with a beautifully appointed kitchen showcasing granite countertops and oversized cabinets. The master bedroom is a tranquil retreat with a large walk-in closet and spa-inspired en-suite, complete with a garden tub and dual sinks. Additionally, the home features a cozy Florida room great for enjoying the greenery of your own private oasis. Natural light floods the living spaces, creating a warm and inviting atmosphere. The property is conveniently located near great restaurants, shopping and parks making it ideal for families, professionals, or anyone seeking convenience and tranquility. Don't miss this incredible opportunity to make 440 MacGregor Road your forever home. Schedule your showing today and experience all this property has to give.
Zillow last checked: 8 hours ago
Listing updated: June 03, 2025 at 12:24pm
Listing Provided by:
Tiffany Polite 321-276-2178,
LA ROSA REALTY LLC 321-939-3748
Bought with:
Kathy Richmond, 491554
KDR REAL ESTATE
Source: Stellar MLS,MLS#: O6269960 Originating MLS: Osceola
Originating MLS: Osceola

Facts & features
Interior
Bedrooms & bathrooms
- Bedrooms: 3
- Bathrooms: 2
- Full bathrooms: 2
Primary bedroom
- Features: Walk-In Closet(s)
- Level: First
- Area: 288 Square Feet
- Dimensions: 24x12
Bedroom 2
- Features: Built-in Closet
- Level: First
- Area: 143 Square Feet
- Dimensions: 11x13
Bedroom 3
- Features: Built-in Closet
- Level: First
- Area: 140 Square Feet
- Dimensions: 10x14
Dinette
- Features: No Closet
- Level: First
- Area: 110 Square Feet
- Dimensions: 11x10
Florida room
- Features: No Closet
- Level: First
- Area: 198 Square Feet
- Dimensions: 18x11
Kitchen
- Features: Granite Counters
- Level: First
- Area: 110 Square Feet
- Dimensions: 11x10
Living room
- Level: First
- Area: 616 Square Feet
- Dimensions: 28x22
Heating
- Central
Cooling
- Central Air
Appliances
- Included: Cooktop, Dishwasher, Disposal, Electric Water Heater, Freezer, Microwave, Refrigerator
- Laundry: In Garage
Features
- Eating Space In Kitchen, High Ceilings, Open Floorplan, Split Bedroom, Stone Counters, Vaulted Ceiling(s), Walk-In Closet(s)
- Flooring: Carpet, Ceramic Tile, Vinyl
- Doors: French Doors
- Has fireplace: No
Interior area
- Total structure area: 2,489
- Total interior livable area: 1,834 sqft
Property
Parking
- Total spaces: 2
- Parking features: Garage - Attached
- Attached garage spaces: 2
Features
- Levels: One
- Stories: 1
- Exterior features: Sidewalk
Lot
- Size: 4,853 sqft
Details
- Parcel number: 34203053200000820
- Zoning: RESI
- Special conditions: None
Construction
Type & style
- Home type: SingleFamily
- Property subtype: Single Family Residence
Materials
- Brick, Stucco
- Foundation: Block, Slab
- Roof: Shingle
Condition
- Completed
- New construction: No
- Year built: 1989
Utilities & green energy
- Sewer: Public Sewer
- Water: Public
- Utilities for property: Cable Available, Electricity Connected, Sewer Connected, Water Connected
Community & neighborhood
Location
- Region: Winter Springs
- Subdivision: HIGHLAND VILLAGE 2
HOA & financial
HOA
- Has HOA: Yes
- HOA fee: $35 monthly
- Association name: 407-260-1011
- Second association name: The Highlands
Other fees
- Pet fee: $0 monthly
Other financial information
- Total actual rent: 0
Other
Other facts
- Ownership: Fee Simple
- Road surface type: Paved
Price history
| Date | Event | Price |
|---|---|---|
| 6/3/2025 | Sold | $390,000-2.5%$213/sqft |
Source: | ||
| 4/29/2025 | Contingent | $399,990$218/sqft |
Source: My State MLS #11406299 Report a problem | ||
| 4/28/2025 | Pending sale | $399,990$218/sqft |
Source: | ||
| 4/25/2025 | Price change | $399,990-3.4%$218/sqft |
Source: | ||
| 3/28/2025 | Price change | $413,900-1.2%$226/sqft |
Source: | ||
Public tax history
| Year | Property taxes | Tax assessment |
|---|---|---|
| 2024 | $4,819 +4.1% | $348,214 +3% |
| 2023 | $4,630 +204.7% | $338,072 +144% |
| 2022 | $1,520 +1.5% | $138,564 +3% |
Find assessor info on the county website
Neighborhood: 32708
Nearby schools
GreatSchools rating
- 7/10Highlands Elementary SchoolGrades: PK-5Distance: 0.7 mi
- 6/10Winter Springs High SchoolGrades: 7,9-12Distance: 2.7 mi
- NASeminole Academy Of Digital LearningGrades: K-12Distance: 3.7 mi
Schools provided by the listing agent
- Elementary: Highlands Elementary
- Middle: South Seminole Middle
- High: Winter Springs High
Source: Stellar MLS. This data may not be complete. We recommend contacting the local school district to confirm school assignments for this home.
Get a cash offer in 3 minutes
Find out how much your home could sell for in as little as 3 minutes with a no-obligation cash offer.
Estimated market value$385,000
Get a cash offer in 3 minutes
Find out how much your home could sell for in as little as 3 minutes with a no-obligation cash offer.
Estimated market value
$385,000

