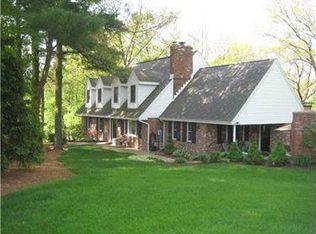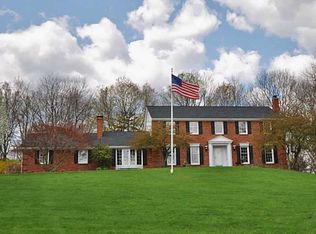Welcome to this enchanting New England colonial nestled in the heart of Marshall Township on two beautiful acres! Here you can escape to your own private retreat--everyday! This charming home offers the warmth and ambiance of a by-gone era while providing the luxury of modern conveniences. Open the front door and you are greeted by rich hardwood flooring, beautiful crown mouldings and woodwork, and spacious rooms. There are two offices on the main level, perfect for those who work from home. What is unique about this home is that the one office has a private entrance from the outside and can be closed off from the rest of the home. It is a suite featuring an office with rich Judge's paneling, hardwood floors, bookcases and a wet bar along with a bedroom with a private bath. This area would also make a perfect in-law or nanny suite. The main part of the home features a spacious living room that opens to a charming dining room--a wonderful flow for entertaining! Everyday living will be enjoyed in the lovely Family Room anchored by an oversized colonial fireplace and enhanced by rough wood beams. The family room is open to the wonderful kitchen that was updated in 2006. The KraftMaid glazed cabinets and quartz countertops were carefully chosen to blend with the ambiance of the rest of the home. Less than 2 years old are the hand-scraped wood floors that flow from the entry through the hall, eating area, and family room. Sliding glass doors from the family room open to the large deck where you will enjoy outdoor dining overlooking the spectacular, private, wooded setting. The second floor boasts a spacious master bedroom with a large walk-in closet. French doors usher you into the master bath where you'll find a double vanity, large jetted tub, and a separate shower/commode room. There is also a guest suite with a full bath on this floor, along with two more spacious bedrooms and a huge laundry. To expand your living even further there is a large walk-out gameroom with a kitchette area and a wonderful Vermont Casting gas stove that keeps you toasty when winter winds blow. This level also provides a tremendous amount of storage space. That, along with the walk-up attic, gives you more space than you'll ever need! The two car detached garage not only has room for cars and storage on the main level, but it also has a lower level that can be used for storage, a workshop, whatever you may need! The entire exterior of the home and garage was just stained and the trim was painted in the fall of 2013. All you need to do is bring your furnishings, your art work, and enjoy!!
This property is off market, which means it's not currently listed for sale or rent on Zillow. This may be different from what's available on other websites or public sources.


