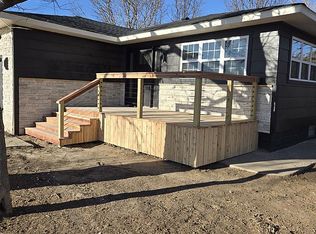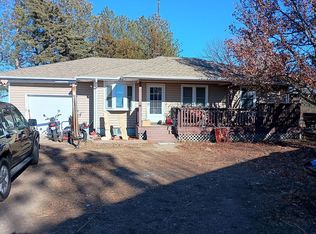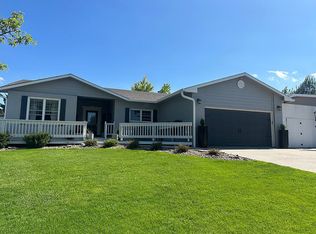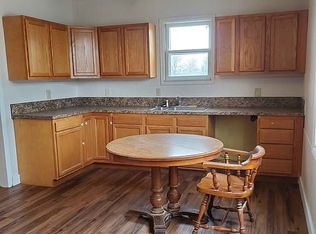Welcome to 440 N Riddle — a classic Colby home full of warmth, character, and income potential! The main floor offers 819 sq ft of inviting living space, featuring beautiful original hardwood floors, distinctive vintage windows, and a bright, enclosed front sun porch perfect for relaxing with a morning coffee. The cozy kitchen reflects the home’s heritage, while the fully finished basement expands your options with two versatile rooms, a full bathroom, laundry area, and plenty of storage. Out back, a detached garage is topped by an efficiency apartment — ideal for guests, extended family, or potential rental income. The 4,291 sq ft lot is shaded by mature trees, with plenty of potential to reimagine the outdoor space into a garden, gathering area, or tranquil retreat. This is a home with personality, history, and space to make it your own. Key Features: Original hardwood floors Beautiful vintage architectural details Bright front sun porch Finished basement with bathroom, laundry & bonus rooms Detached garage with upstairs efficiency apartment Forced air heating and cooling Mature trees on a generous lot
This property is off market, which means it's not currently listed for sale or rent on Zillow. This may be different from what's available on other websites or public sources.



