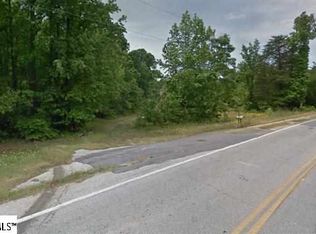Sold for $585,000
$585,000
440 New Harrison Bridge Rd, Simpsonville, SC 29680
4beds
2,929sqft
Single Family Residence, Residential
Built in ----
1.5 Acres Lot
$584,900 Zestimate®
$200/sqft
$2,379 Estimated rent
Home value
$584,900
$556,000 - $614,000
$2,379/mo
Zestimate® history
Loading...
Owner options
Explore your selling options
What's special
Modern meets country living at 440 New Harrison Bridge Rd. This beautiful new construction 4 bedroom 3 bathroom home is the perfect blend of luxury, comfort, and freedom; all without the restrictions of an HOA. Nestled on 1.5 acres, in a prime Simpsonville location, this property features expansive open-concept living with high ceilings, elegant finishes, and abundant natural light throughout. The open and airy floorplan provides space for all with 2 bedrooms, a hall bathroom and private suite upstairs perfect for guests. Tucked away is the primary bedroom featuring trey ceilings, walk-in closet with custom shelving, and a well appointed bathroom. Back into the living space, this kitchen is a show stopper with a massive breakfast area where there is plenty of room for the dining table of your dreams. Just off the kitchen is a wine bar, laundry room, rec room or 5th bedroom and a dreamy butler’s pantry. Step outside to your private backyard, where a covered patio, fenced yard, and peaceful surroundings await. With no HOA, you have the freedom to personalize and enjoy your property your way. Whether you dream of adding a pool, building a workshop, or simply savoring the space as it is. Located minutes from top-rated schools, charming downtown Simpsonville, shopping, dining and easy access to 385, this home offers the perfect combination of convenience and tranquility. Schedule your private tour today and discover all the possibilities this incredible property has can provide!
Zillow last checked: 8 hours ago
Listing updated: February 13, 2026 at 10:34am
Listed by:
Julie Glover 864-551-1105,
Weichert Realty-Shaun & Shari,
Mackenzie Turner,
Weichert Realty-Shaun & Shari
Bought with:
NON MLS MEMBER
Non MLS
Source: Greater Greenville AOR,MLS#: 1556100
Facts & features
Interior
Bedrooms & bathrooms
- Bedrooms: 4
- Bathrooms: 3
- Full bathrooms: 3
- Main level bathrooms: 2
- Main level bedrooms: 3
Primary bedroom
- Area: 289
- Dimensions: 17 x 17
Bedroom 2
- Area: 144
- Dimensions: 12 x 12
Bedroom 3
- Area: 143
- Dimensions: 13 x 11
Bedroom 4
- Area: 169
- Dimensions: 13 x 13
Bedroom 5
- Area: 252
- Dimensions: 21 x 12
Primary bathroom
- Features: Double Sink, Full Bath, Shower Only, Walk-In Closet(s)
- Level: Main
Dining room
- Area: 132
- Dimensions: 12 x 11
Kitchen
- Area: 378
- Dimensions: 21 x 18
Living room
- Area: 272
- Dimensions: 17 x 16
Heating
- Electric, Forced Air
Cooling
- Central Air
Appliances
- Included: Cooktop, Dishwasher, Disposal, Oven, Microwave-Convection, Range Hood, Tankless Water Heater
- Laundry: Sink, 1st Floor, Walk-in
Features
- High Ceilings, Ceiling Fan(s), Vaulted Ceiling(s), Ceiling Smooth, Tray Ceiling(s), Granite Counters, Open Floorplan, Pantry
- Flooring: Ceramic Tile, Luxury Vinyl
- Basement: None
- Attic: Pull Down Stairs,Storage
- Number of fireplaces: 1
- Fireplace features: Ventless
Interior area
- Total structure area: 2,929
- Total interior livable area: 2,929 sqft
Property
Parking
- Total spaces: 2
- Parking features: Attached, Concrete
- Attached garage spaces: 2
- Has uncovered spaces: Yes
Features
- Levels: 1+Bonus
- Stories: 1
- Patio & porch: Front Porch, Rear Porch
Lot
- Size: 1.50 Acres
- Dimensions: 484 x 318 x 409
- Features: Sloped, 1 - 2 Acres
Details
- Parcel number: 0576.0201001.00
Construction
Type & style
- Home type: SingleFamily
- Architectural style: Traditional
- Property subtype: Single Family Residence, Residential
Materials
- Hardboard Siding
- Foundation: Crawl Space
- Roof: Architectural
Condition
- New Construction
- New construction: Yes
Details
- Builder name: J&L Rojas Investments
Utilities & green energy
- Sewer: Septic Tank
- Water: Public
Community & neighborhood
Community
- Community features: None
Location
- Region: Simpsonville
- Subdivision: None
Price history
| Date | Event | Price |
|---|---|---|
| 2/13/2026 | Sold | $585,000-14%$200/sqft |
Source: | ||
| 1/17/2026 | Pending sale | $679,999$232/sqft |
Source: | ||
| 11/1/2025 | Price change | $679,999-2.8%$232/sqft |
Source: | ||
| 7/18/2025 | Price change | $699,900-2.8%$239/sqft |
Source: | ||
| 5/2/2025 | Listed for sale | $720,000$246/sqft |
Source: | ||
Public tax history
Tax history is unavailable.
Neighborhood: 29680
Nearby schools
GreatSchools rating
- 5/10Fork Shoals Elementary SchoolGrades: K-5Distance: 4.5 mi
- 7/10Ralph Chandler Middle SchoolGrades: 6-8Distance: 2.9 mi
- 7/10Woodmont High SchoolGrades: 9-12Distance: 3.9 mi
Schools provided by the listing agent
- Elementary: Fork Shoals
- Middle: Ralph Chandler
- High: Woodmont
Source: Greater Greenville AOR. This data may not be complete. We recommend contacting the local school district to confirm school assignments for this home.
Get a cash offer in 3 minutes
Find out how much your home could sell for in as little as 3 minutes with a no-obligation cash offer.
Estimated market value$584,900
Get a cash offer in 3 minutes
Find out how much your home could sell for in as little as 3 minutes with a no-obligation cash offer.
Estimated market value
$584,900
