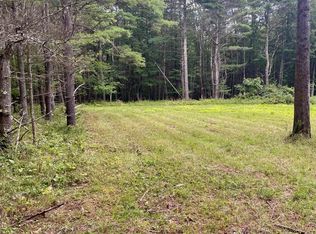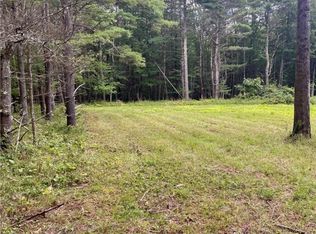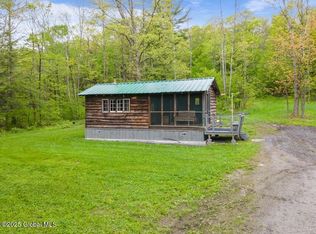Closed
$449,900
440 Posson Hill Road, Middleburgh, NY 12122
3beds
2,000sqft
Single Family Residence, Residential
Built in 1998
9.2 Acres Lot
$474,300 Zestimate®
$225/sqft
$2,477 Estimated rent
Home value
$474,300
$451,000 - $498,000
$2,477/mo
Zestimate® history
Loading...
Owner options
Explore your selling options
What's special
Back on Market! ! Buyer's changed their minds! Your chance at this meticulous country home. Escape to peaceful country living where you are met with amazing sunrises and sunsets! This gorgeous 3 bedroom 2 bath home with pond is on 9.2 acres surrounded by over 1500 acres of state forest. Just 5 minutes to historic village for shopping. Oversized attached 2 car garage plus a detached garage for all those tools and lawn equipment. Walk out the finished basement to a very large fenced in garden with potting shed. Most everything inside and out has been freshly painted. Heated sunroom that overlooks acres of lawn. There are too many great features of this immaculate home to list so scroll through the pictures, then call for your private showing. Open house Saturday June 14 noon to 2pm
Zillow last checked: 8 hours ago
Listing updated: July 29, 2025 at 07:48am
Listed by:
Betty Wayman 518-231-2583,
Century 21 North East
Bought with:
Amanda Guerra, 10401301379
Crystal Coleman Realty LLC
Source: Global MLS,MLS#: 202518258
Facts & features
Interior
Bedrooms & bathrooms
- Bedrooms: 3
- Bathrooms: 2
- Full bathrooms: 2
Primary bedroom
- Level: First
Bedroom
- Level: Second
Bedroom
- Level: Second
Kitchen
- Level: First
Laundry
- Level: First
Living room
- Level: First
Sun room
- Level: First
Heating
- Baseboard, Ductless, Oil
Cooling
- Ductless
Appliances
- Included: Dishwasher, Disposal, Dryer, ENERGY STAR Qualified Appliances, Microwave, Range, Range Hood, Refrigerator, Washer
- Laundry: Laundry Room, Main Level
Features
- High Speed Internet, Ceiling Fan(s), Walk-In Closet(s)
- Flooring: Vinyl, Carpet, Hardwood, Laminate
- Doors: Sliding Doors
- Windows: Screens, Curtain Rods, Double Pane Windows, Insulated Windows
- Basement: Finished,Heated,Interior Entry,Walk-Out Access
Interior area
- Total structure area: 2,000
- Total interior livable area: 2,000 sqft
- Finished area above ground: 2,000
- Finished area below ground: 900
Property
Parking
- Total spaces: 10
- Parking features: Workshop in Garage, Circular Driveway, Garage Door Opener
- Garage spaces: 5
- Has uncovered spaces: Yes
Features
- Patio & porch: Rear Porch, Deck, Front Porch
- Exterior features: Garden, Lighting
- Pool features: Above Ground
- Fencing: Other,Fenced
- Has view: Yes
- View description: Mountain(s), Forest
- Waterfront features: Pond
Lot
- Size: 9.20 Acres
- Features: Private, Road Frontage, Sloped, Views, Wooded, Cleared, Garden, Landscaped
Details
- Additional structures: Greenhouse, Second Garage, Workshop
- Parcel number: 433889 108.21
- Special conditions: Standard
Construction
Type & style
- Home type: SingleFamily
- Architectural style: Cape Cod
- Property subtype: Single Family Residence, Residential
Materials
- Drywall, Vinyl Siding
- Foundation: Concrete Perimeter
- Roof: Metal,Shingle,Asphalt
Condition
- New construction: No
- Year built: 1998
Utilities & green energy
- Electric: Circuit Breakers
- Sewer: Septic Tank
- Utilities for property: Cable Available
Community & neighborhood
Location
- Region: Middleburgh
Price history
| Date | Event | Price |
|---|---|---|
| 12/19/2025 | Listing removed | $485,000$243/sqft |
Source: | ||
| 11/11/2025 | Listed for sale | $485,000+7.8%$243/sqft |
Source: | ||
| 7/28/2025 | Sold | $449,900$225/sqft |
Source: | ||
| 6/18/2025 | Pending sale | $449,900$225/sqft |
Source: | ||
| 6/13/2025 | Listed for sale | $449,900$225/sqft |
Source: | ||
Public tax history
| Year | Property taxes | Tax assessment |
|---|---|---|
| 2024 | -- | $108,000 |
| 2023 | -- | $108,000 +21.3% |
| 2022 | -- | $89,000 |
Find assessor info on the county website
Neighborhood: 12122
Nearby schools
GreatSchools rating
- 5/10Middleburgh Elementary SchoolGrades: PK-6Distance: 3.6 mi
- 6/10Middleburgh High SchoolGrades: 7-12Distance: 3.6 mi


