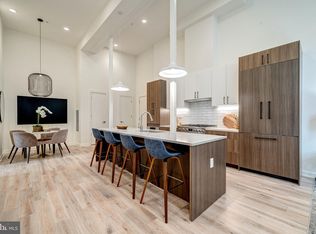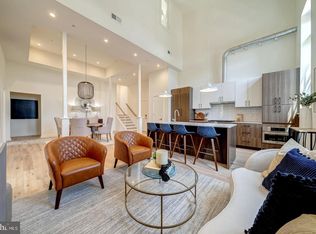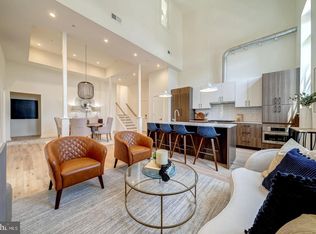Sold for $700,000
$700,000
440 R St NW Unit 4, Washington, DC 20001
2beds
1,181sqft
Condominium
Built in 1883
-- sqft lot
$698,800 Zestimate®
$593/sqft
$3,494 Estimated rent
Home value
$698,800
$664,000 - $734,000
$3,494/mo
Zestimate® history
Loading...
Owner options
Explore your selling options
What's special
New construction completed in 2023 - 2 bedrooms, 2 en-suite bathrooms, with private PARKING and Outdoor Terrace! Welcome to a unique blend of history and modern living in this newly renovated 2-bedroom, 2-bathroom condo at 440 R Street NW, Unit 4. Situated in a converted former schoolhouse built in 1883, this building showcases original architectural details both inside and out, offering a distinct and charming urban experience in a boutique building.
This spacious 1,181-square-foot condo welcomes you with an open floor plan, featuring large windows with solar-paneled roller shades that fill the space with natural light of Southern and Eastern exposure views. The kitchen is well-equipped with a Bosch appliance suite and two-toned cabinetry, and a generous island perfect for casual dining and entertaining.
The primary suite provides a peaceful retreat with a custom walk-in closet and an elegant en-suite bathroom, complete with double sink vanity. The secondary bedroom is versatile, designed with a built-in Murphy bed and a full wall of storage, allowing it to function as a home office, workout room, or guest suite with access to its own en-suite bathroom.
Throughout the home, you’ll find custom closets, including a convenient laundry pantry equipped with a full-size stackable washer and dryer. Notable features also include modern paint colors and an exposed original structural beam, adding unique character to the home. This unit boasts a spacious private outdoor terrace, an ideal spot for enjoying your morning coffee or unwinding after a busy day.
The building itself retains historical charm with soaring ceilings in the lobby and stairwells, reflecting its rich past. A digital concierge enhances modern convenience, ensuring a seamless living experience. Your off-street, dedicated parking spot is spacious enough for an SUV, completing this perfect urban package.
Immerse yourself in the vibrant lifestyle of the Shaw neighborhood, while enjoying the unique character and modern comforts of this extraordinary residence.
Zillow last checked: 8 hours ago
Listing updated: September 05, 2025 at 04:32am
Listed by:
Brian Koehler 202-838-7848,
Compass
Bought with:
Jeff LaFleur, 0225246605
Modern Jones, LLC
Source: Bright MLS,MLS#: DCDC2206008
Facts & features
Interior
Bedrooms & bathrooms
- Bedrooms: 2
- Bathrooms: 2
- Full bathrooms: 2
- Main level bathrooms: 2
- Main level bedrooms: 2
Basement
- Area: 0
Heating
- Forced Air, Natural Gas
Cooling
- Central Air, Electric
Appliances
- Included: Microwave, Dishwasher, Disposal, Dryer, Energy Efficient Appliances, Exhaust Fan, Oven/Range - Gas, Range Hood, Refrigerator, Stainless Steel Appliance(s), Washer, Water Heater, Gas Water Heater
- Laundry: Has Laundry, Dryer In Unit, Washer In Unit, In Unit
Features
- Breakfast Area, Combination Dining/Living, Combination Kitchen/Dining, Combination Kitchen/Living, Dining Area, Family Room Off Kitchen, Open Floorplan, Kitchen - Gourmet, Primary Bath(s), Recessed Lighting
- Flooring: Hardwood, Wood
- Has basement: No
- Has fireplace: No
Interior area
- Total structure area: 1,181
- Total interior livable area: 1,181 sqft
- Finished area above ground: 1,181
- Finished area below ground: 0
Property
Parking
- Total spaces: 1
- Parking features: Assigned, On Street, Other, Off Street
- Has uncovered spaces: Yes
- Details: Assigned Parking
Accessibility
- Accessibility features: None
Features
- Levels: One
- Stories: 1
- Patio & porch: Patio
- Exterior features: Lighting, Street Lights, Sidewalks
- Pool features: None
Lot
- Features: Unknown Soil Type
Details
- Additional structures: Above Grade, Below Grade
- Parcel number: 0509//2026
- Zoning: R
- Special conditions: Standard
Construction
Type & style
- Home type: Condo
- Architectural style: Contemporary
- Property subtype: Condominium
- Attached to another structure: Yes
Materials
- Brick
Condition
- Excellent
- New construction: Yes
- Year built: 1883
- Major remodel year: 2023
Details
- Builder name: Harbor Builders
Utilities & green energy
- Sewer: Public Sewer
- Water: Public
Community & neighborhood
Security
- Security features: Main Entrance Lock, Smoke Detector(s), Fire Sprinkler System
Location
- Region: Washington
- Subdivision: Shaw
HOA & financial
HOA
- Has HOA: No
- Amenities included: Reserved/Assigned Parking
- Services included: Common Area Maintenance, Insurance, Maintenance Grounds, Reserve Funds
- Association name: The Collection At R Street
Other fees
- Condo and coop fee: $202 monthly
Other
Other facts
- Listing agreement: Exclusive Right To Sell
- Ownership: Condominium
Price history
| Date | Event | Price |
|---|---|---|
| 9/5/2025 | Sold | $700,000+0%$593/sqft |
Source: | ||
| 7/19/2025 | Contingent | $699,999$593/sqft |
Source: | ||
| 7/11/2025 | Listed for sale | $699,999-0.7%$593/sqft |
Source: | ||
| 1/16/2024 | Sold | $705,000+0.9%$597/sqft |
Source: | ||
| 10/2/2023 | Contingent | $699,000$592/sqft |
Source: | ||
Public tax history
| Year | Property taxes | Tax assessment |
|---|---|---|
| 2025 | $4,472 -0.6% | $631,600 |
| 2024 | $4,500 | $631,600 |
Find assessor info on the county website
Neighborhood: Shaw
Nearby schools
GreatSchools rating
- 4/10Seaton Elementary SchoolGrades: PK-5Distance: 0.4 mi
- 2/10Cardozo Education CampusGrades: 6-12Distance: 0.9 mi
Schools provided by the listing agent
- District: District Of Columbia Public Schools
Source: Bright MLS. This data may not be complete. We recommend contacting the local school district to confirm school assignments for this home.

Get pre-qualified for a loan
At Zillow Home Loans, we can pre-qualify you in as little as 5 minutes with no impact to your credit score.An equal housing lender. NMLS #10287.


