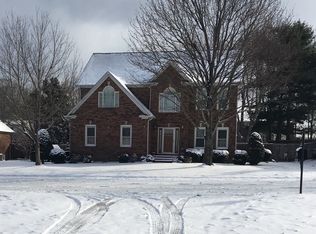Closed
$963,000
440 Ridgestone Dr, Franklin, TN 37064
4beds
3,285sqft
Single Family Residence, Residential
Built in 1995
0.27 Acres Lot
$951,600 Zestimate®
$293/sqft
$5,366 Estimated rent
Home value
$951,600
$904,000 - $999,000
$5,366/mo
Zestimate® history
Loading...
Owner options
Explore your selling options
What's special
Forrest Crossing multi-generational home with gorgeous updates and a wonderful layout! 4 Bedrooms, 3.5 Bathrooms, two Primary Suites, 2 Laundry Rooms, Kitchenette in the Bonus Room and private backyard. This stunning home has oak hardwood floors throughout the main level with an open living area that seamlessly transitions into a spacious formal Dining Room and Kitchen. The main floor Primary Bedroom includes an updated luxurious bath with a soaking tub, walk-in tiled shower and separate vanities.
Upstairs, you'll find three additional bedrooms including the additional primary suite and a generous bonus room, perfect for use as a media room or playroom. The sellers recently added a new Primary Bathroom, Laundry Room and a Kitchenette to the Bonus Room on the 2nd level. The other two Guest Rooms share an updated hall bathroom and each have large walk-in closets.
The expansive fenced backyard, with its ample shade, new trex deck and flagstone patio with fire pit offers a peaceful retreat ideal for hosting gatherings or relaxing.
Forrest Crossing community amenities include a pool (with summer swim team!), clubhouse, and tennis/pickleball courts! While the location provides easy access to I-65, the Franklin Bridge Golf Course & Pub, and all the attractions in Franklin.
Zillow last checked: 8 hours ago
Listing updated: August 15, 2025 at 03:42pm
Listing Provided by:
Rachael Kimbler 615-481-1206,
Compass RE
Bought with:
Charles Steere, 369156
PARKS
Source: RealTracs MLS as distributed by MLS GRID,MLS#: 2898114
Facts & features
Interior
Bedrooms & bathrooms
- Bedrooms: 4
- Bathrooms: 4
- Full bathrooms: 3
- 1/2 bathrooms: 1
- Main level bedrooms: 1
Heating
- Central, Electric
Cooling
- Central Air, Electric
Appliances
- Included: Electric Oven, Dishwasher, Disposal, Microwave, Stainless Steel Appliance(s)
- Laundry: Electric Dryer Hookup, Washer Hookup
Features
- Entrance Foyer, Extra Closets, High Ceilings, In-Law Floorplan, Pantry, Walk-In Closet(s), High Speed Internet
- Flooring: Carpet, Wood, Tile
- Basement: None,Crawl Space
- Number of fireplaces: 1
- Fireplace features: Gas, Great Room
Interior area
- Total structure area: 3,285
- Total interior livable area: 3,285 sqft
- Finished area above ground: 3,285
Property
Parking
- Total spaces: 2
- Parking features: Garage Faces Front, Aggregate, Driveway
- Attached garage spaces: 2
- Has uncovered spaces: Yes
Features
- Levels: Two
- Stories: 2
- Patio & porch: Deck, Patio, Porch
- Pool features: Association
- Fencing: Privacy
Lot
- Size: 0.27 Acres
- Dimensions: 66 x 145
- Features: Level
- Topography: Level
Details
- Parcel number: 094089G D 02300 00009089G
- Special conditions: Standard
Construction
Type & style
- Home type: SingleFamily
- Property subtype: Single Family Residence, Residential
Materials
- Brick
Condition
- New construction: No
- Year built: 1995
Utilities & green energy
- Sewer: Public Sewer
- Water: Public
- Utilities for property: Electricity Available, Water Available, Cable Connected, Underground Utilities
Green energy
- Energy efficient items: Windows, Thermostat, Water Heater
- Indoor air quality: Contaminant Control
- Water conservation: Low-Flow Fixtures
Community & neighborhood
Security
- Security features: Smoke Detector(s)
Location
- Region: Franklin
- Subdivision: Forrest Crossing
HOA & financial
HOA
- Has HOA: Yes
- HOA fee: $68 monthly
- Amenities included: Clubhouse, Golf Course, Playground, Pool, Sidewalks, Underground Utilities
- Services included: Maintenance Grounds, Recreation Facilities
Price history
| Date | Event | Price |
|---|---|---|
| 8/14/2025 | Sold | $963,000-0.6%$293/sqft |
Source: | ||
| 7/14/2025 | Contingent | $969,000$295/sqft |
Source: | ||
| 6/28/2025 | Price change | $969,000-0.6%$295/sqft |
Source: | ||
| 6/1/2025 | Listed for sale | $975,000+26.4%$297/sqft |
Source: | ||
| 7/19/2023 | Sold | $771,500+0.2%$235/sqft |
Source: | ||
Public tax history
| Year | Property taxes | Tax assessment |
|---|---|---|
| 2024 | $3,620 +4.1% | $127,850 |
| 2023 | $3,479 | $127,850 |
| 2022 | $3,479 | $127,850 |
Find assessor info on the county website
Neighborhood: McEwen
Nearby schools
GreatSchools rating
- 9/10Moore Elementary SchoolGrades: PK-4Distance: 0.9 mi
- 7/10Freedom Middle SchoolGrades: 7-8Distance: 4 mi
- 7/10Freedom Intermediate SchoolGrades: 5-6Distance: 3.6 mi
Schools provided by the listing agent
- Elementary: Moore Elementary
- Middle: Freedom Middle School
- High: Centennial High School
Source: RealTracs MLS as distributed by MLS GRID. This data may not be complete. We recommend contacting the local school district to confirm school assignments for this home.
Get a cash offer in 3 minutes
Find out how much your home could sell for in as little as 3 minutes with a no-obligation cash offer.
Estimated market value$951,600
Get a cash offer in 3 minutes
Find out how much your home could sell for in as little as 3 minutes with a no-obligation cash offer.
Estimated market value
$951,600
