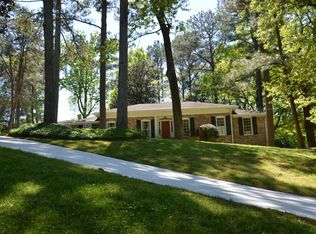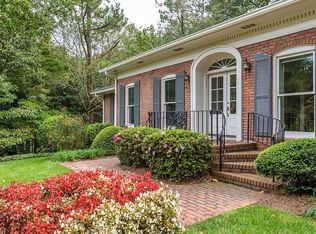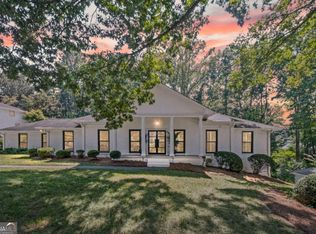First time this sprawling Chatham Ranch has been on the market! Three bedrooms, three bathrooms and an over sized master bedroom with 2 closets. Original hardwood flooring on main level. Spacious kitchen is open to the breakfast room which leads out to charming sunroom. Beautiful walk out backyard which is perfect for grilling and entertaining. Other features include a new driveway, a fireside great room, a formal living room and a spacious terrace level with a second fireplace and unfinished square footage to make your own space. Heards Ferry School District.
This property is off market, which means it's not currently listed for sale or rent on Zillow. This may be different from what's available on other websites or public sources.


