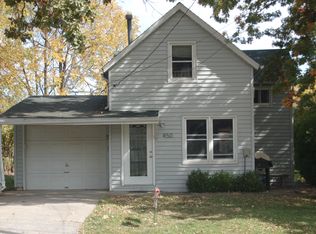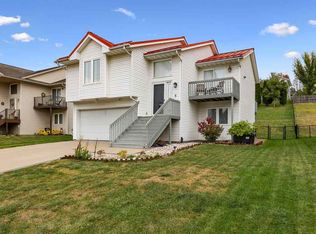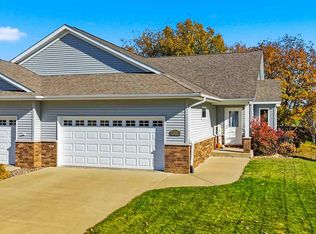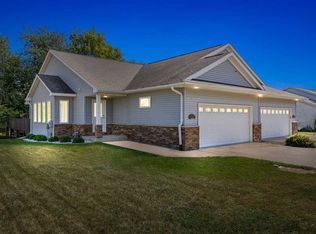Welcome to 440 Roberts Ferry Rd where privacy meets potential. Tucked back on a serene 0.51 acre lot with no neighbors behind, this spacious 4-bedroom, 2-bath home offers functional living with bonus space upstairs, including a large second-story family room. The detached 2-stall garage (900 sq ft total including workshop and shed space) provides ample room for storage, hobbies, or home projects. Enjoy evenings in the hot tub area, thoughtfully positioned for relaxation and privacy. Recent upgrades include: 2018 furnace (upstairs) 2023 A/C (upstairs) 2024 main furnace 2023 water heater 2012 kitchen remodel 2012 metal roof with 50+ years of material warranty 2012 hot tub included Just minutes from local schools, this property combines convenience, space, and long-term potential in a quiet setting that’s hard to find.
For sale
$309,000
440 Roberts Ferry Rd, Tiffin, IA 52340
4beds
1,864sqft
Est.:
Single Family Residence, Residential
Built in 1945
0.51 Acres Lot
$307,200 Zestimate®
$166/sqft
$-- HOA
What's special
- 30 days |
- 1,464 |
- 64 |
Zillow last checked: 8 hours ago
Listing updated: January 08, 2026 at 01:35am
Listed by:
Craig Kuepker 319-430-6779,
Ruhl&Ruhl, Realtors
Source: Iowa City Area AOR,MLS#: 202507429
Tour with a local agent
Facts & features
Interior
Bedrooms & bathrooms
- Bedrooms: 4
- Bathrooms: 2
- Full bathrooms: 2
Rooms
- Room types: Bonus Room, Family Room, Great Room
Cooling
- Central Air
Appliances
- Included: Dishwasher, Double Oven, Dryer, Microwave, Range Or Oven, Refrigerator, Washer
- Laundry: In Basement
Features
- Other, Family Room On Main Level, Primary On Main Level
- Flooring: Carpet
- Basement: Block,Unfinished
- Number of fireplaces: 1
- Fireplace features: Gas Log, Wood Burning
Interior area
- Total structure area: 1,864
- Total interior livable area: 1,864 sqft
- Finished area above ground: 1,864
- Finished area below ground: 0
Property
Parking
- Total spaces: 4
- Parking features: Carport, Off Street
- Has garage: Yes
- Has carport: Yes
Features
- Levels: Two
- Stories: 2
- Patio & porch: Patio
- Exterior features: Balcony, Garden
- Has spa: Yes
- Spa features: Heated
Lot
- Size: 0.51 Acres
- Dimensions: 112 x 198
- Features: Half To One Acre, Level, Back Yard
Details
- Additional structures: Outbuilding, Workshop
- Parcel number: 0628426005
- Zoning: R
- Special conditions: Standard
Construction
Type & style
- Home type: SingleFamily
- Property subtype: Single Family Residence, Residential
Materials
- Steel, Frame
Condition
- Year built: 1945
Utilities & green energy
- Sewer: Public Sewer
- Water: Public
Community & HOA
Community
- Features: Close To School, Near Shopping, Sidewalks
- Subdivision: TIFFIN OT
Location
- Region: Tiffin
Financial & listing details
- Price per square foot: $166/sqft
- Tax assessed value: $199,800
- Annual tax amount: $3,252
- Date on market: 12/25/2025
- Listing terms: Cash
Estimated market value
$307,200
$292,000 - $323,000
$2,066/mo
Price history
Price history
| Date | Event | Price |
|---|---|---|
| 1/9/2026 | Pending sale | $309,000$166/sqft |
Source: | ||
| 12/30/2025 | Listed for sale | $309,000-1.6%$166/sqft |
Source: | ||
| 12/26/2025 | Listing removed | $314,000$168/sqft |
Source: | ||
| 10/30/2025 | Price change | $314,000-1.6%$168/sqft |
Source: | ||
| 9/30/2025 | Price change | $319,000-1.8%$171/sqft |
Source: | ||
Public tax history
Public tax history
| Year | Property taxes | Tax assessment |
|---|---|---|
| 2024 | $3,431 -0.8% | $199,800 |
| 2023 | $3,458 +1.1% | $199,800 +16% |
| 2022 | $3,421 +4.5% | $172,200 |
Find assessor info on the county website
BuyAbility℠ payment
Est. payment
$1,982/mo
Principal & interest
$1488
Property taxes
$386
Home insurance
$108
Climate risks
Neighborhood: 52340
Nearby schools
GreatSchools rating
- 5/10Tiffin ElementaryGrades: PK-3Distance: 1.1 mi
- 8/10Clear Creek Amana Middle SchoolGrades: 6-8Distance: 0.2 mi
- 7/10Clear Creek Amana High SchoolGrades: 9-12Distance: 0.5 mi
Schools provided by the listing agent
- Elementary: ClearCreek
- Middle: ClearCreek
- High: ClearCreek
Source: Iowa City Area AOR. This data may not be complete. We recommend contacting the local school district to confirm school assignments for this home.



