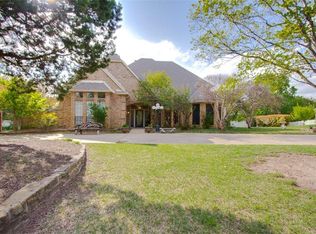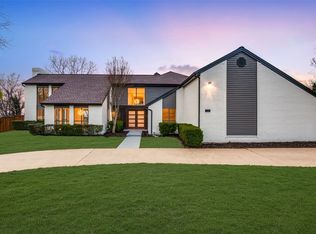Sold
Price Unknown
440 Robin Rd, Cedar Hill, TX 75104
3beds
2,161sqft
Single Family Residence
Built in 1994
0.83 Acres Lot
$418,300 Zestimate®
$--/sqft
$2,489 Estimated rent
Home value
$418,300
$381,000 - $460,000
$2,489/mo
Zestimate® history
Loading...
Owner options
Explore your selling options
What's special
Multiple offers received...Highest and Best Due By June 10, 2025 at 12:00pm. Perched high on a hill and offering stunning views of Cedar Creek Lake from the third-floor balcony, this unique property sits on a generous 0.8-acre lot. Bursting with potential and awaiting your personal touch, this spacious home features three bedrooms and two full bathrooms inside the main residence. Additionally, a separate garage apartment—complete with its own full bathroom—brings the total to four bedrooms and three bathrooms.
Included in the sale are all furnishings and contents, making it a fantastic opportunity for a renovation project, vacation rental, or forever home. A detached workshop or office space adds even more flexibility to suit your needs. This home is being sold as-is and is priced to move—bring all offers quickly before it's gone!
Zillow last checked: 8 hours ago
Listing updated: July 21, 2025 at 05:32pm
Listed by:
Robert Blackman 0482162 214-327-0894,
Solvent Realty Group 214-327-0894
Bought with:
Non-Mls Member
NON MLS
Source: NTREIS,MLS#: 20952898
Facts & features
Interior
Bedrooms & bathrooms
- Bedrooms: 3
- Bathrooms: 3
- Full bathrooms: 3
Primary bedroom
- Level: Second
- Dimensions: 17 x 13
Bedroom
- Features: En Suite Bathroom, Walk-In Closet(s)
- Level: First
- Dimensions: 16 x 13
Bedroom
- Level: Third
- Dimensions: 13 x 13
Bonus room
- Level: Second
- Dimensions: 13 x 5
Dining room
- Level: First
- Dimensions: 12 x 13
Other
- Level: First
- Dimensions: 8 x 5
Other
- Features: Built-in Features, Separate Shower
- Level: First
- Dimensions: 13 x 11
Other
- Level: Second
- Dimensions: 5 x 8
Other
- Level: Second
- Dimensions: 13 x 18
Kitchen
- Features: Built-in Features, Eat-in Kitchen, Pantry
- Level: First
- Dimensions: 12 x 17
Living room
- Features: Fireplace
- Level: First
- Dimensions: 21 x 16
Sunroom
- Level: First
- Dimensions: 10 x 13
Heating
- Central, Natural Gas
Cooling
- Central Air, Electric
Appliances
- Included: Some Gas Appliances, Gas Cooktop, Gas Oven, Plumbed For Gas
- Laundry: Washer Hookup, Electric Dryer Hookup, Stacked
Features
- Built-in Features, Eat-in Kitchen, High Speed Internet, Other, Cable TV, Walk-In Closet(s)
- Flooring: Wood
- Has basement: No
- Number of fireplaces: 3
- Fireplace features: Decorative
Interior area
- Total interior livable area: 2,161 sqft
Property
Parking
- Total spaces: 2
- Parking features: Garage
- Attached garage spaces: 2
Features
- Levels: Three Or More
- Stories: 3
- Patio & porch: Enclosed, Front Porch, Patio, See Remarks, Covered
- Exterior features: Private Yard
- Pool features: None
Lot
- Size: 0.83 Acres
- Features: Interior Lot, Irregular Lot, Landscaped, Other, Rolling Slope, Many Trees
- Topography: Hill
Details
- Additional structures: Guest House, Shed(s), Storage, Workshop
- Parcel number: 16039580000110000
Construction
Type & style
- Home type: SingleFamily
- Architectural style: Traditional,Detached
- Property subtype: Single Family Residence
Materials
- Wood Siding
- Foundation: Pillar/Post/Pier
- Roof: Composition
Condition
- Year built: 1994
Utilities & green energy
- Sewer: Public Sewer
- Water: Public
- Utilities for property: Sewer Available, Water Available, Cable Available
Community & neighborhood
Location
- Region: Cedar Hill
- Subdivision: Shady Brook Farm Sec A
Other
Other facts
- Listing terms: Cash,Conventional
Price history
| Date | Event | Price |
|---|---|---|
| 7/3/2025 | Sold | -- |
Source: NTREIS #20952898 Report a problem | ||
| 6/17/2025 | Pending sale | $450,000$208/sqft |
Source: NTREIS #20952898 Report a problem | ||
| 5/30/2025 | Listed for sale | $450,000$208/sqft |
Source: NTREIS #20952898 Report a problem | ||
Public tax history
| Year | Property taxes | Tax assessment |
|---|---|---|
| 2025 | $9,952 +113.4% | $433,000 -6.7% |
| 2024 | $4,663 +5.4% | $464,290 |
| 2023 | $4,426 -27.2% | $464,290 |
Find assessor info on the county website
Neighborhood: Lake Ridge
Nearby schools
GreatSchools rating
- 4/10Lakeridge Elementary SchoolGrades: PK-5Distance: 1.6 mi
- 5/10W S Permenter Middle SchoolGrades: 6-8Distance: 2 mi
- 3/10Cedar Hill High SchoolGrades: 9-12Distance: 2 mi
Schools provided by the listing agent
- Elementary: Lakeridge
- Middle: Permenter
- High: Cedar Hill
- District: Cedar Hill ISD
Source: NTREIS. This data may not be complete. We recommend contacting the local school district to confirm school assignments for this home.
Get a cash offer in 3 minutes
Find out how much your home could sell for in as little as 3 minutes with a no-obligation cash offer.
Estimated market value$418,300
Get a cash offer in 3 minutes
Find out how much your home could sell for in as little as 3 minutes with a no-obligation cash offer.
Estimated market value
$418,300

