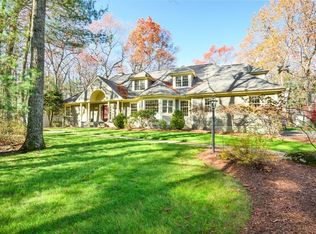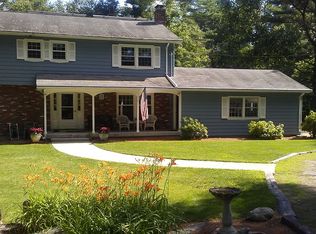Down a quiet country road across from conservation land and peaceful trails you will find this exquisite colonial, only 4 years young! An excellent floor plan provides balance for both everyday living and entertaining. The heart of this home is the cabinet-packed kitchen with center island, stainless appliances, granite counters, and large pantry closet, along with the vast, sunsplashed family room with soaring cathedral ceiling and gas fireplace. An office and wainscoted formal living and dining room complete the first floor. Upstairs youâll find four bedrooms, two full baths including the luxurious master bath with double vanity, tub and shower, and the laundry room. The downstairs walk-out basement has been recently finished to make a convenient entertainment or play space. A three car garage and numerous closets provide ample storage. Enjoy the privacy and stillness of your wooded lot from your back deck. A great location for commuting yet your own personal retreat.
This property is off market, which means it's not currently listed for sale or rent on Zillow. This may be different from what's available on other websites or public sources.

