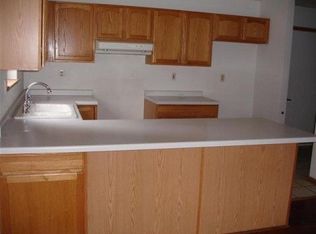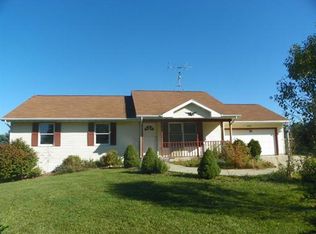This spacious 3 Bedroom, 2 full bathroom, 3+ car Garage ranch has been meticulously cared for! If you are seeking OPEN CONCEPT & contemporary living, this is it. From the cathedral ceilings to the massive kitchen - you have found home. Eat-in dinette area + breakfast bar in Kitchen plus tons of counter & cabinet space, The first floor features generous bedroom sizes, first floor utility room, and much more. Master BR & suite with it's own full bath - no sharing with the rest of the household! The garage is a DREAM for most with insulated walls (R19) and ceilings (R38), 8ft doors, hot & cold water, and electrical for future heater. Enjoy summer & fall on the 16x12' composite deck . Lower level MASSIVE Rec Room w/egress window. Great room - great value!!!
This property is off market, which means it's not currently listed for sale or rent on Zillow. This may be different from what's available on other websites or public sources.


