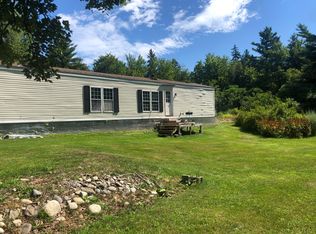Closed
$399,000
440 Temple Road Road, Wilton, ME 04294
4beds
2,574sqft
Single Family Residence
Built in 2005
100 Acres Lot
$402,100 Zestimate®
$155/sqft
$2,743 Estimated rent
Home value
$402,100
Estimated sales range
Not available
$2,743/mo
Zestimate® history
Loading...
Owner options
Explore your selling options
What's special
IMAGINE THE POSSIBILITIES OF LIVING SURROUNDED BY THE VASTNESS ON YOUR OWN 100+- ACRES! Distant mountain views, glowing sunsets, beautiful trees and open space. Settle into your spacious,2574 sq.ft., earth-berm style , 4 bedroom, 2 bath (primary bedroom is partially plumbed for 3rd private bath) home with attached (34x36) 2 car garage. 98 feet of windows allowing you to view a beautiful panorama often filled with wildlife and sometimes a deer will come up close to a window to peek at you! The central ''great room'' features a very large kitchen with sooo many Birch cabinets which is open to the dining area and living room. The seller says there are over 90 Maple trees to tap to create your own ''sugar bush'' if so inclined. Raise all the vegetable varieties you have longed to grow in the 30x64 High Tunnel Greenhouse. LIKE TO SKI? 2 miles to Titcomb Mountain Ski Slope. 4 miles to downtown Farmington to enjoy shops and restaurants and UMF. Several lakes nearby and you can do a quick 9 holes at Wilson Lake Golf Course! Surround yourself with wonderful Maine living on your amazing100 acres! A KUBOTA TRACTER with bucket scoop is INCLUDED !! PRIVACY WITHOUT BEING REMOTE!
Zillow last checked: 8 hours ago
Listing updated: August 07, 2025 at 01:03pm
Listed by:
Palmer Realty Group 800-988-3055
Bought with:
PinePoint Realty
Source: Maine Listings,MLS#: 1629035
Facts & features
Interior
Bedrooms & bathrooms
- Bedrooms: 4
- Bathrooms: 2
- Full bathrooms: 2
Primary bedroom
- Level: First
Bedroom 1
- Level: First
Bedroom 2
- Level: First
Bedroom 3
- Level: First
Kitchen
- Features: Eat-in Kitchen
- Level: First
Laundry
- Level: First
Living room
- Level: First
Heating
- External Heating Plant, Heat Pump, Zoned, Radiant
Cooling
- Heat Pump
Appliances
- Included: Dishwasher, Dryer, Gas Range, Refrigerator, Washer
Features
- 1st Floor Bedroom, Bathtub, One-Floor Living, Pantry, Shower, Storage
- Flooring: Laminate, Vinyl, Ceramic Tile
- Windows: Double Pane Windows
- Has fireplace: No
Interior area
- Total structure area: 2,574
- Total interior livable area: 2,574 sqft
- Finished area above ground: 2,574
- Finished area below ground: 0
Property
Parking
- Total spaces: 2
- Parking features: Gravel, 5 - 10 Spaces, On Site, Garage Door Opener, Heated Garage
- Attached garage spaces: 2
Features
- Has view: Yes
- View description: Fields, Mountain(s), Trees/Woods
Lot
- Size: 100 Acres
- Features: Near Golf Course, Near Public Beach, Near Shopping, Near Town, Pasture, Wooded
Details
- Parcel number: WILNM33L062
- Zoning: town
- Other equipment: Internet Access Available
Construction
Type & style
- Home type: SingleFamily
- Architectural style: Berm
- Property subtype: Single Family Residence
Materials
- Wood Frame, Clapboard, Wood Siding
- Foundation: Slab
- Roof: Metal
Condition
- Year built: 2005
Utilities & green energy
- Electric: Circuit Breakers
- Sewer: Private Sewer, Septic Design Available
- Water: Private, Well
- Utilities for property: Utilities On
Community & neighborhood
Location
- Region: Wilton
Other
Other facts
- Road surface type: Paved
Price history
| Date | Event | Price |
|---|---|---|
| 8/7/2025 | Sold | $399,000$155/sqft |
Source: | ||
| 8/7/2025 | Pending sale | $399,000$155/sqft |
Source: | ||
| 8/7/2025 | Listed for sale | $399,000$155/sqft |
Source: | ||
| 7/9/2025 | Contingent | $399,000$155/sqft |
Source: | ||
| 7/2/2025 | Listed for sale | $399,000$155/sqft |
Source: | ||
Public tax history
| Year | Property taxes | Tax assessment |
|---|---|---|
| 2024 | $4,034 +4.4% | $189,402 |
| 2023 | $3,864 +5.2% | $189,402 |
| 2022 | $3,674 | $189,402 |
Find assessor info on the county website
Neighborhood: 04294
Nearby schools
GreatSchools rating
- NAFoster Regional Applied Tech CenterGrades: Distance: 3.7 mi
- 3/10Mt Blue High SchoolGrades: 9-12Distance: 3.7 mi
- NAW G Mallett SchoolGrades: PK-2Distance: 3.5 mi

Get pre-qualified for a loan
At Zillow Home Loans, we can pre-qualify you in as little as 5 minutes with no impact to your credit score.An equal housing lender. NMLS #10287.
