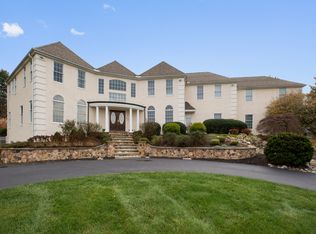Excellent opportunity to live in the coveted Deer Pointe community! 440 Deer Pointe Rd is a spacious center hall Colonial home on just under 2 acres of property situated on a beautiful corner lot. Inside, one of the most compelling features of this home are the very large rooms throughout. This is a classic, bright and open floorplan with a 2-story foyer entrance, spacious formal living room with a wood burning fireplace, dining room with hardwood floors and a cozy bay window seat, a private study with French doors. The large and inviting family room includes a stone faced wood burning fireplace, vaulted ceiling, and recessed lighting. The kitchen features an oversized center island for entertaining, wine rack and wet bar. Additionally, this home has a mud room and a coveted back staircase. Upstairs, the theme continues with large bedrooms including a master suite with 2 walk-in closets, vaulted ceiling with fan, and en suite bath with a built-in vanity filled with natural light. The 2nd bedroom also features its own private, attached bathroom, while bedrooms 3 and 4 share a Jack & Jill bath. Be sure to visit the very impressive potential 5th bedroom which is a suite in its own right, extending along one entire side of the home and featuring 2 skylights. If you don't need a 5th bedroom, this would be a magnificent space to create a game room, den, craft room or more. In addition, this home also features a partially finished basement, a newer roof, and a 2-zone HVAC system. This home offers an attached 3-car garage, back patio, and convenient proximity to S Concord Rd. With easy access to Rte 202, the charm of West Chester Borough is right around the corner, while Delaware County and the Philadelphia airport are a short drive away. This is a great opportunity to personalize a very compelling floorplan in Deer Pointe! Inquire today.
This property is off market, which means it's not currently listed for sale or rent on Zillow. This may be different from what's available on other websites or public sources.

