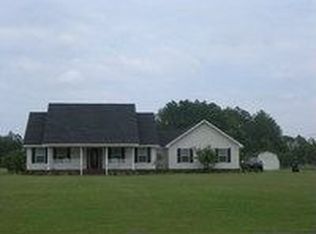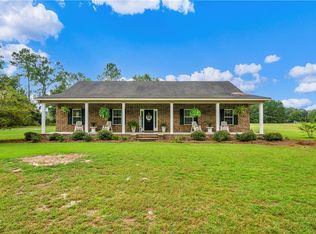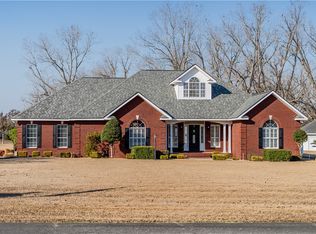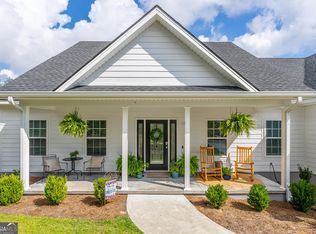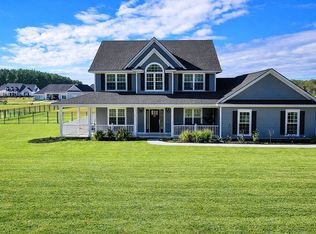Country Living on 4 acres in Pierce County! This is a beautiful 3-bedroom, 2.5-bath two-story home with a large bonus room upstairs and screened in porch. Enjoy peaceful views from the wrap around porch and plenty of space for outdoor living on 4 landscaped acres. It includes a garage and sits in a quiet country setting just minutes from town-the perfect mix of comfort and privacy! Don't let this home slip away! Call today to schedule your tour!!
For sale
Price cut: $10K (1/12)
$449,000
4400 Carson Rd, Blackshear, GA 31516
3beds
2,846sqft
Est.:
Single Family Residence, Attached Single Family
Built in 2007
4 Acres Lot
$-- Zestimate®
$158/sqft
$-- HOA
What's special
Peaceful viewsWrap around porchScreened in porchLarge bonus room upstairs
- 131 days |
- 1,044 |
- 52 |
Zillow last checked: 8 hours ago
Listing updated: February 09, 2026 at 01:22pm
Listed by:
Ashley Dent 912-281-2364,
Elevation Property Group LLC
Source: Altamaha Basin BOR,MLS#: 23720
Tour with a local agent
Facts & features
Interior
Bedrooms & bathrooms
- Bedrooms: 3
- Bathrooms: 3
- Full bathrooms: 2
- 1/2 bathrooms: 1
Rooms
- Room types: Other-See Remarks
Heating
- Central
Cooling
- Central Air
Appliances
- Included: Other
Features
- Other
- Flooring: Other
- Has fireplace: Yes
- Fireplace features: Other
Interior area
- Total structure area: 2,846
- Total interior livable area: 2,846 sqft
Video & virtual tour
Property
Parking
- Parking features: Garage
- Has garage: Yes
Features
- Levels: Two
- Exterior features: Other
Lot
- Size: 4 Acres
- Features: Other, 2 to Less than 5 Acres
Details
- Parcel number: 021010M
- Zoning: AF
Construction
Type & style
- Home type: SingleFamily
- Property subtype: Single Family Residence, Attached Single Family
- Attached to another structure: Yes
Materials
- Vinyl Siding
- Foundation: Other
Condition
- Year built: 2007
Utilities & green energy
- Electric: Company: Satilla
- Sewer: Septic
- Water: Well
Green energy
- Energy efficient items: Other-See Remarks
Community & HOA
Community
- Features: Other-See Remarks
- Subdivision: --
Location
- Region: Blackshear
Financial & listing details
- Price per square foot: $158/sqft
- Tax assessed value: $325,188
- Annual tax amount: $2,221
- Date on market: 10/12/2025
- Lease term: Other-See Remarks
Estimated market value
Not available
Estimated sales range
Not available
Not available
Price history
Price history
| Date | Event | Price |
|---|---|---|
| 1/12/2026 | Price change | $449,000-2.2%$158/sqft |
Source: Altamaha Basin BOR #23720 Report a problem | ||
| 11/23/2025 | Price change | $459,000-2.1%$161/sqft |
Source: Altamaha Basin BOR #23720 Report a problem | ||
| 10/12/2025 | Listed for sale | $469,000$165/sqft |
Source: Altamaha Basin BOR #23720 Report a problem | ||
| 10/10/2025 | Listing removed | -- |
Source: Owner Report a problem | ||
| 7/23/2025 | Listed for sale | $469,000+77%$165/sqft |
Source: Owner Report a problem | ||
| 3/24/2021 | Listing removed | -- |
Source: Owner Report a problem | ||
| 8/22/2017 | Listing removed | $265,000$93/sqft |
Source: Owner Report a problem | ||
| 8/22/2017 | Listed for sale | $265,000+3.9%$93/sqft |
Source: Owner Report a problem | ||
| 8/21/2017 | Sold | $255,000-3.8%$90/sqft |
Source: Public Record Report a problem | ||
| 7/21/2017 | Pending sale | $265,000$93/sqft |
Source: Owner Report a problem | ||
| 6/21/2017 | Listed for sale | $265,000+8.2%$93/sqft |
Source: Owner Report a problem | ||
| 10/30/2015 | Sold | $244,900-5.8%$86/sqft |
Source: Public Record Report a problem | ||
| 3/16/2015 | Listed for sale | $259,900+0.5%$91/sqft |
Source: Owner Report a problem | ||
| 8/20/2012 | Listing removed | $258,500$91/sqft |
Source: RealEstateShows.com #22395 Report a problem | ||
| 7/21/2012 | Listed for sale | $258,500-3.5%$91/sqft |
Source: RealEstateShows.com #22395 Report a problem | ||
| 11/18/2011 | Listing removed | $268,000$94/sqft |
Source: RealEstateShows.com #22395 Report a problem | ||
| 9/27/2011 | Listed for sale | $268,000+688.2%$94/sqft |
Source: RealEstateShows.com #22395 Report a problem | ||
| 12/1/2006 | Sold | $34,000$12/sqft |
Source: Public Record Report a problem | ||
Public tax history
Public tax history
| Year | Property taxes | Tax assessment |
|---|---|---|
| 2024 | $2,218 -0.1% | $130,075 +1% |
| 2023 | $2,221 -13.8% | $128,780 +22.5% |
| 2022 | $2,578 +1.2% | $105,108 +3.8% |
| 2021 | $2,548 -1.5% | $101,253 +4% |
| 2020 | $2,586 -1.8% | $97,397 |
| 2019 | $2,633 +4.2% | $97,397 +4.6% |
| 2018 | $2,526 +6.6% | $93,079 +4.7% |
| 2017 | $2,369 -6.2% | $88,919 |
| 2016 | $2,526 | $88,919 +0% |
| 2015 | $2,526 | $88,918 0% |
| 2014 | $2,526 | $88,919 +0% |
| 2013 | $2,526 | $88,918 |
| 2012 | -- | -- |
| 2011 | -- | -- |
| 2010 | -- | -- |
| 2009 | -- | $96,666 |
| 2008 | -- | $96,666 +705.6% |
| 2007 | -- | $12,000 |
Find assessor info on the county website
BuyAbility℠ payment
Est. payment
$2,469/mo
Principal & interest
$2125
Property taxes
$344
Climate risks
Neighborhood: 31516
Nearby schools
GreatSchools rating
- 7/10Blackshear Elementary SchoolGrades: PK-5Distance: 3.8 mi
- 7/10Pierce County Middle SchoolGrades: 6-8Distance: 5.1 mi
- 9/10Pierce County High SchoolGrades: 9-12Distance: 4.8 mi
