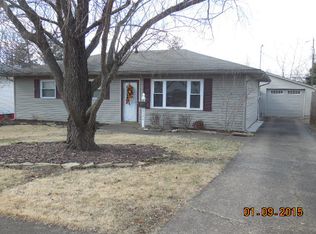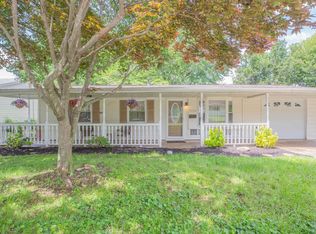Welcome to this 3 bedroom home, with over 1400 sq ft of living space! Newer windows, roof, and HVAC, are only a few of the updates! Through the front door you will find newer ceramic tile flooring that extends through the large kitchen. There is a very open concept between the kitchen, dining room, and family room that is perfect for entertaining. The 3 bedrooms are generous sized (the 3rd bedroom currently has built in shelves in it, which would be ideal for an office, or easily taken out for a bedroom). The backyard is fully fenced in, has mature plants, a walking path, as well as a pond. The 2 car detached garage is the perfect man cave, and also has stairs to a storage loft above. All furniture left in home is included, or sellers will remove if buyer was does not want. This home has been well taken care of through the years, and is ready for new owners!
This property is off market, which means it's not currently listed for sale or rent on Zillow. This may be different from what's available on other websites or public sources.


