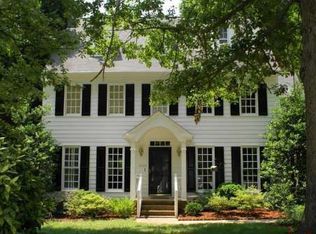Secret Garden in the city. Eat breakfast while watching the birds out the bay window in the wonderful garden. Many extras...Massive fireplace in living room with built-in. Kitchen, breakfast room and reading nook very open. Unbelievable amount of storage on second and third floor. Gas hookup on the massive deck for your grill.
This property is off market, which means it's not currently listed for sale or rent on Zillow. This may be different from what's available on other websites or public sources.
