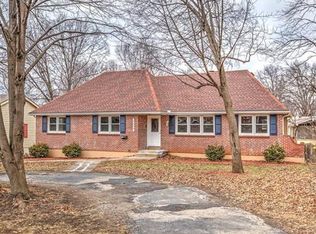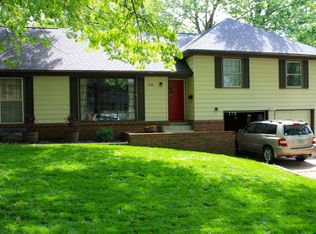Sold
Price Unknown
4400 Grandview Rd, Kansas City, MO 64137
4beds
2,670sqft
Single Family Residence
Built in 1964
10,111 Square Feet Lot
$364,800 Zestimate®
$--/sqft
$2,245 Estimated rent
Home value
$364,800
$328,000 - $405,000
$2,245/mo
Zestimate® history
Loading...
Owner options
Explore your selling options
What's special
Motivated sellers—open to seller concessions!!
One-of-a-kind opportunity! Modern updates and timeless charm come together in this beautifully renovated ranch in South Kansas City. Enjoy the ease of single-level living with spacious, sun-filled rooms and rich oak hardwood floors throughout, and a long hallway entrance with marble floors. The gourmet kitchen shines with crisp white soft-close cabinetry, over 24 linear feet of granite countertops, and an open layout perfect for both everyday use and entertaining.
The primary suite offers dual closets and a stylishly updated bathroom with custom tile, including marble flooring tile finishes. The walk-out lower level is a standout feature, offering a large living room and a rare, one-of-a-kind Additional Dwelling Unit (ADU). This private space includes its own living area with three windows, a kitchenette, full bathroom, and a spacious bedroom, also with three windows, making it ideal for rental income, extended family, or a private guest suite.
Step outside to a quiet, fenced backyard with mature trees and a deck perfect for outdoor dining or relaxing evenings.
This home blends style, flexibility, and comfort, truly everything you need and nothing you don’t.
All furniture in the property is available for purchase.
Seller is a licensed real estate agent.
Zillow last checked: 8 hours ago
Listing updated: July 18, 2025 at 01:39pm
Listing Provided by:
Beshoy Metry 626-536-8775,
Kansas City Real Estate, Inc.
Bought with:
Jessica Smotherman, 2017032322
RE/MAX Elite, REALTORS
Source: Heartland MLS as distributed by MLS GRID,MLS#: 2556054
Facts & features
Interior
Bedrooms & bathrooms
- Bedrooms: 4
- Bathrooms: 3
- Full bathrooms: 3
Primary bedroom
- Features: Ceiling Fan(s)
- Level: Main
Bedroom 2
- Features: Ceiling Fan(s)
- Level: Main
Bedroom 3
- Features: Ceiling Fan(s)
- Level: Main
Bedroom 4
- Features: Carpet
- Level: Basement
Primary bathroom
- Features: Ceramic Tiles, Shower Only
- Level: Main
Bathroom 2
- Features: Ceramic Tiles, Shower Over Tub
- Level: Main
Bathroom 3
- Features: Luxury Vinyl, Shower Only
- Level: Basement
Dining room
- Level: Main
Family room
- Features: Built-in Features, Carpet, Fireplace
- Level: Basement
Kitchen
- Features: Granite Counters
- Level: Main
Laundry
- Level: Basement
Living room
- Features: Fireplace
- Level: Main
Heating
- Forced Air
Cooling
- Electric
Appliances
- Included: Dishwasher, Disposal, Built-In Electric Oven
- Laundry: In Basement
Features
- Ceiling Fan(s), Painted Cabinets, Smart Thermostat
- Flooring: Carpet, Ceramic Tile, Luxury Vinyl, Wood
- Windows: Wood Frames
- Basement: Full
- Number of fireplaces: 2
- Fireplace features: Basement, Living Room
Interior area
- Total structure area: 2,670
- Total interior livable area: 2,670 sqft
- Finished area above ground: 1,652
- Finished area below ground: 1,018
Property
Parking
- Total spaces: 2
- Parking features: Attached
- Attached garage spaces: 2
Features
- Patio & porch: Deck, Patio, Porch
Lot
- Size: 10,111 sqft
- Features: City Lot
Details
- Parcel number: 64220082200000000
Construction
Type & style
- Home type: SingleFamily
- Architectural style: Traditional
- Property subtype: Single Family Residence
Materials
- Frame
- Roof: Composition
Condition
- Year built: 1964
Utilities & green energy
- Sewer: Public Sewer
- Water: Public
Community & neighborhood
Location
- Region: Kansas City
- Subdivision: Royal Oaks Of Etem
Other
Other facts
- Listing terms: Cash,Conventional,FHA,VA Loan
- Ownership: Private
- Road surface type: Paved
Price history
| Date | Event | Price |
|---|---|---|
| 7/18/2025 | Sold | -- |
Source: | ||
| 7/14/2025 | Pending sale | $357,500$134/sqft |
Source: | ||
| 6/27/2025 | Contingent | $357,500$134/sqft |
Source: | ||
| 6/18/2025 | Price change | $357,500-0.7%$134/sqft |
Source: | ||
| 6/15/2025 | Price change | $359,900-1.4%$135/sqft |
Source: | ||
Public tax history
| Year | Property taxes | Tax assessment |
|---|---|---|
| 2024 | $4,639 +1.8% | $53,588 |
| 2023 | $4,555 +75.4% | $53,588 +104.4% |
| 2022 | $2,596 +15.9% | $26,220 |
Find assessor info on the county website
Neighborhood: Royal Oaks
Nearby schools
GreatSchools rating
- 4/10Warford Elementary SchoolGrades: K-5Distance: 0.5 mi
- 3/10Hickman Mills Middle SchoolGrades: 6-8Distance: 2.8 mi
- 2/10Ruskin High SchoolGrades: 9-12Distance: 1.7 mi
Get a cash offer in 3 minutes
Find out how much your home could sell for in as little as 3 minutes with a no-obligation cash offer.
Estimated market value$364,800
Get a cash offer in 3 minutes
Find out how much your home could sell for in as little as 3 minutes with a no-obligation cash offer.
Estimated market value
$364,800

