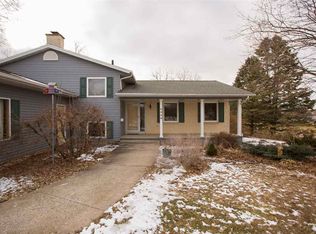A Background For Living! This Wonderful Home Situated On Nearly A Half-Acre Lot Boasts Updated Spaces Inside And Out. Entering The Home, You're Greeted By A Spacious Kitchen And Dining Area. This Natural Light-Filled Space Has Convenient Access To The Back Deck Through Large French Doors. The Kitchen Showcases Ample Cabinetry And Counter Space, Tiled Backsplash, And A Breakfast Bar. Gorgeous Hardwood Laminate Floors Span This Entire Area. Right Off Of The Kitchen Is The Living Room, Which Offers A Large Window With Views Of The Front Yard And A Fireplace With A Custom Wood Mantle. The Living Space Continues On The Main Level With Three Spacious Bedrooms Including The Master With A Full Bathroom And An Additional Full Bathroom. The Lower Level Has Been Recently Remodeled And Boasts A Large Family Room With A Second Fireplace, An Additional Bedroom, And A Half Bathroom. Outside, The Amenities Continue With A Large, Two-Level Deck, A Sprawling Fenced-In Backyard, A Storage Shed, And A Two-Stall Attached Garage. There's Plenty Of Space In This Great Home And The Modern Updates Throughout Are A Must-See! Don't Miss Out!
This property is off market, which means it's not currently listed for sale or rent on Zillow. This may be different from what's available on other websites or public sources.
