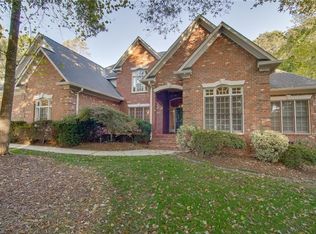Sold for $699,000
$699,000
4400 Preston Point, High Point, NC 27265
5beds
4,820sqft
Stick/Site Built, Residential, Single Family Residence
Built in 1997
0.46 Acres Lot
$693,600 Zestimate®
$--/sqft
$4,508 Estimated rent
Home value
$693,600
$631,000 - $763,000
$4,508/mo
Zestimate® history
Loading...
Owner options
Explore your selling options
What's special
If you're looking for a home with a pool, ample space and versatility then look no further! This one owner home offers: 5-bedrooms, 4.5-bathrooms with a unique blend of luxury and accessibility. Main-level provides its primary suite with vaulted ceilings, double vanities, garden tub with separate shower, and closet. The spacious kitchen boasts its painted solid cherry cabinetry, SS appliances, and built-in pantry shelving. Immaculately maintained Hickory Pecan hardwood flooring throughout and for surround sound! Upstairs, 4 additional bedrooms, with 2 full baths, one being a J&J shared bath. Finished basement offers a massive recreational room, office, workshop wired for 220 V single phase, 4th full bathroom and electrical storage room. Partially fenced yard offers privacy and security, large deck with powered awning, concrete patio, irrigation system, garden area. Enjoy your amazing views from your very own heated salt water POOL! Conveniently located near shopping and major highways!
Zillow last checked: 8 hours ago
Listing updated: May 22, 2025 at 07:52am
Listed by:
Zahara Westmoreland 336-391-6638,
RE/MAX Preferred Properties,
Kristi Idol 336-399-2928,
RE/MAX Preferred Properties
Bought with:
Luke Vandall, 289447
Keller Williams One
Source: Triad MLS,MLS#: 1175048 Originating MLS: Winston-Salem
Originating MLS: Winston-Salem
Facts & features
Interior
Bedrooms & bathrooms
- Bedrooms: 5
- Bathrooms: 5
- Full bathrooms: 4
- 1/2 bathrooms: 1
- Main level bathrooms: 2
Primary bedroom
- Level: Main
- Dimensions: 17.75 x 15.92
Bedroom 2
- Level: Second
- Dimensions: 12.58 x 12.5
Bedroom 3
- Level: Second
- Dimensions: 18.08 x 11.75
Bedroom 4
- Level: Second
- Dimensions: 17.5 x 12.83
Bedroom 5
- Level: Second
- Dimensions: 25.33 x 12.92
Breakfast
- Level: Main
- Dimensions: 11.5 x 10.42
Den
- Level: Main
- Dimensions: 13.58 x 10.75
Dining room
- Level: Main
- Dimensions: 13.83 x 12.83
Entry
- Level: Main
- Dimensions: 12 x 9.17
Kitchen
- Level: Main
- Dimensions: 13.17 x 12.83
Laundry
- Level: Main
- Dimensions: 8.08 x 6.42
Living room
- Level: Main
- Dimensions: 17.42 x 16.33
Office
- Level: Basement
- Dimensions: 18.08 x 11.17
Recreation room
- Level: Basement
- Dimensions: 43.92 x 15.83
Workshop
- Level: Basement
- Dimensions: 25.33 x 24.5
Heating
- Fireplace(s), Forced Air, Natural Gas
Cooling
- Central Air
Appliances
- Included: Dishwasher, Disposal, Free-Standing Range, Gas Water Heater
- Laundry: Dryer Connection, Main Level, Washer Hookup
Features
- Built-in Features, Ceiling Fan(s), Dead Bolt(s), Soaking Tub, Pantry, Separate Shower, Solid Surface Counter
- Flooring: Carpet, Tile, Wood
- Basement: Finished, Basement
- Attic: Storage,Floored,Walk-In
- Number of fireplaces: 2
- Fireplace features: Gas Log, Basement, Living Room
Interior area
- Total structure area: 4,820
- Total interior livable area: 4,820 sqft
- Finished area above ground: 3,772
- Finished area below ground: 1,048
Property
Parking
- Total spaces: 2
- Parking features: Driveway, Garage, Garage Door Opener, Attached
- Attached garage spaces: 2
- Has uncovered spaces: Yes
Features
- Levels: Two
- Stories: 2
- Patio & porch: Porch
- Exterior features: Garden, Sprinkler System
- Has private pool: Yes
- Pool features: In Ground, Private
- Fencing: Fenced,Privacy
Lot
- Size: 0.46 Acres
- Features: Cul-De-Sac, Level, Subdivided, Not in Flood Zone, Flat, Subdivision
Details
- Parcel number: 205882
- Zoning: RS-12
- Special conditions: Owner Sale
- Other equipment: Irrigation Equipment
Construction
Type & style
- Home type: SingleFamily
- Property subtype: Stick/Site Built, Residential, Single Family Residence
Materials
- Brick
Condition
- Year built: 1997
Utilities & green energy
- Sewer: Public Sewer
- Water: Public
Community & neighborhood
Security
- Security features: Security System, Carbon Monoxide Detector(s), Smoke Detector(s)
Location
- Region: High Point
- Subdivision: Oak Hollow Estates
HOA & financial
HOA
- Has HOA: Yes
- HOA fee: $15 annually
Other
Other facts
- Listing agreement: Exclusive Right To Sell
- Listing terms: Cash,Conventional,FHA,VA Loan
Price history
| Date | Event | Price |
|---|---|---|
| 5/21/2025 | Sold | $699,000 |
Source: | ||
| 4/13/2025 | Pending sale | $699,000 |
Source: | ||
| 3/29/2025 | Listed for sale | $699,000 |
Source: | ||
Public tax history
| Year | Property taxes | Tax assessment |
|---|---|---|
| 2025 | $7,201 | $522,600 |
| 2024 | $7,201 +2.2% | $522,600 |
| 2023 | $7,045 | $522,600 |
Find assessor info on the county website
Neighborhood: 27265
Nearby schools
GreatSchools rating
- 8/10Southwest Elementary SchoolGrades: K-5Distance: 1.2 mi
- 4/10Laurin Welborn MiddleGrades: 6-8Distance: 3.2 mi
- 6/10T Wingate Andrews High SchoolGrades: 9-12Distance: 2.9 mi
Schools provided by the listing agent
- Elementary: Southwest
- Middle: Welborn
- High: Andrews
Source: Triad MLS. This data may not be complete. We recommend contacting the local school district to confirm school assignments for this home.
Get a cash offer in 3 minutes
Find out how much your home could sell for in as little as 3 minutes with a no-obligation cash offer.
Estimated market value$693,600
Get a cash offer in 3 minutes
Find out how much your home could sell for in as little as 3 minutes with a no-obligation cash offer.
Estimated market value
$693,600
