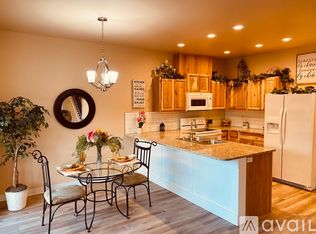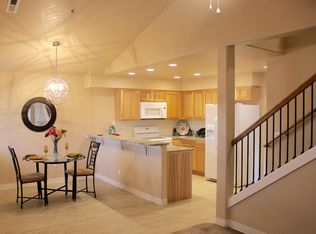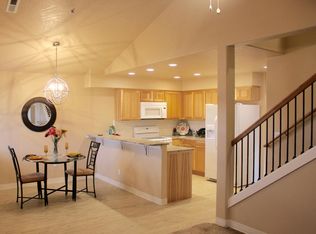Tired of loud neighbors, no parking, and climbing stairs? Avoid the dorm-like living conditions of other apartments in the area and choose a community worthy of calling home. Choose Rosencrans Apartment Homes in West Richland. Our newly built high-end townhomes redefine luxury living with ground level entrances, vaulted ceilings, and dedicated tenant yard space to give you that homey feeling you've been craving. Sleep easy with no tenants above or below you and virtually soundproof units built with double wall framing. Our units are safe, quiet and private. So don't settle. Discover Rosencrans Apartment Homes today. Non-Smoking Property Quiet Off-Street Location Nearly Soundproof Units Individual Entrances Covered Porches Close to Schools, Hanford, Grocery/Shopping, Freeway, Gyms and more Our three-bedroom layouts have anywhere from 1200 to 1550 square feet and feature granite countertops, tile backsplash, ceiling fans, central AC and heat, and a dedicated laundry room complete with a full-sized washer and dryer. Water, sewer, and garbage are all covered for only $50 a month. Applications must be made directly from our website, Rosencrans. net where you can also view our galleries, floor plans, and more. I do not have any available units to show at this time. The unit coming available is Floor Plan D. 12 Month Lease with a $500 deposit. Water, sewer and garbage at $50 a month, added to the monthly rent amount. Up to two cats allowed with a non-refundable $500 deposit per cat, along with $25 monthly pet rent per cat. Strictly a non-smoking property.
This property is off market, which means it's not currently listed for sale or rent on Zillow. This may be different from what's available on other websites or public sources.



