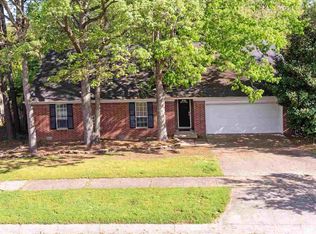Remodeled Brick 1-Level is Move-In-Ready * Lovely Hdwds throughout - no carpet * Open plan has vaulted ceiling & 3 skylights * Dreamy Kitchen has slab countertops & Island ... room for large buffet/hutch in Dining area * Huge MBR has updated Mst Bath featuring customized shower & luxury massage tub * Moisture Sealed Crawlspace w/slab for workshop * Big Laundry Room with Pantry * Circle drive = easy access to Sam Peck * Tree shaded lot w/Sprinkler system & Private Deck overlooks greenbelt * Don Roberts Elem.
This property is off market, which means it's not currently listed for sale or rent on Zillow. This may be different from what's available on other websites or public sources.
