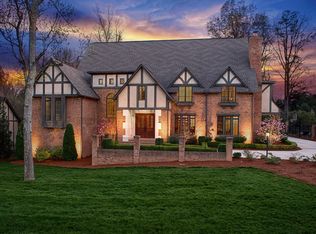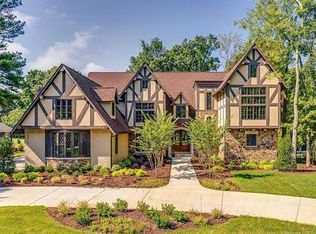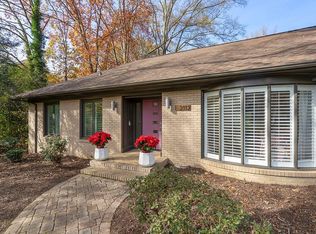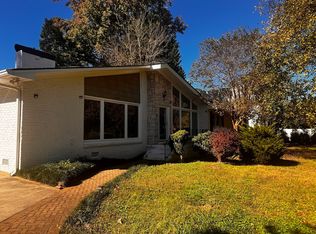Closed
$2,375,000
4400 Sharon View Rd, Charlotte, NC 28226
4beds
6,900sqft
Single Family Residence
Built in 2008
0.71 Acres Lot
$2,352,700 Zestimate®
$344/sqft
$7,973 Estimated rent
Home value
$2,352,700
$2.19M - $2.54M
$7,973/mo
Zestimate® history
Loading...
Owner options
Explore your selling options
What's special
Welcome to this exquisite Tudor-style home, ideally located in the heart of South Park. With timeless architectural charm and modern luxury, this residence offers the perfect blend of sophistication and comfort. The home features a custom chef’s kitchen, complete with top-of-the-line appliances and ample counter space, making it a dream for culinary enthusiasts. Enjoy the added convenience of a main-level laundry room, plus a second laundry area upstairs for ultimate flexibility. Stunning main level primary private retreat with generous space and an elegant design. 3 oversized guests suites up including large bonus and media rooms. Outside is your private outdoor oasis, complete with a pool and cabana — the perfect setting for relaxation or hosting guests in a tranquil, secluded space. This is a rare opportunity to own a beautifully crafted home in one of the most desirable neighborhoods. Don’t miss your chance to experience the luxury and serenity this property offers!
Zillow last checked: 8 hours ago
Listing updated: June 03, 2025 at 01:59pm
Listing Provided by:
Heather Gibbs heathergibbs@hmproperties.com,
Corcoran HM Properties,
Susan May,
Corcoran HM Properties
Bought with:
Zhengzheng Wiley
Keller Williams South Park
Mike Guo
Keller Williams South Park
Source: Canopy MLS as distributed by MLS GRID,MLS#: 4243534
Facts & features
Interior
Bedrooms & bathrooms
- Bedrooms: 4
- Bathrooms: 7
- Full bathrooms: 4
- 1/2 bathrooms: 3
- Main level bedrooms: 1
Primary bedroom
- Level: Main
Bedroom s
- Level: Upper
Bedroom s
- Level: Upper
Bedroom s
- Level: Upper
Bathroom full
- Level: Main
Bathroom half
- Level: Main
Bathroom half
- Level: Main
Bathroom full
- Level: Upper
Bathroom full
- Level: Upper
Bathroom full
- Level: Upper
Bathroom half
- Level: Upper
Bonus room
- Level: Upper
Breakfast
- Level: Main
Dining room
- Level: Main
Great room
- Level: Main
Kitchen
- Level: Main
Laundry
- Level: Main
Laundry
- Level: Upper
Media room
- Level: Upper
Other
- Level: Main
Study
- Level: Main
Other
- Level: Main
Heating
- Natural Gas
Cooling
- Central Air
Appliances
- Included: Bar Fridge, Dishwasher, Double Oven, Gas Range, Microwave, Refrigerator, Wine Refrigerator
- Laundry: Laundry Room, Main Level, Upper Level
Features
- Flooring: Carpet, Tile, Wood
- Doors: French Doors, Insulated Door(s), Storm Door(s)
- Windows: Insulated Windows
- Has basement: No
- Attic: Walk-In
- Fireplace features: Great Room, Outside
Interior area
- Total structure area: 6,900
- Total interior livable area: 6,900 sqft
- Finished area above ground: 6,900
- Finished area below ground: 0
Property
Parking
- Total spaces: 3
- Parking features: Driveway, Detached Garage, Garage Faces Front, Garage on Main Level
- Garage spaces: 3
- Has uncovered spaces: Yes
Features
- Levels: Two
- Stories: 2
- Patio & porch: Covered, Front Porch, Patio, Rear Porch
- Exterior features: Fire Pit, Gas Grill, In-Ground Irrigation, Porte-cochere
- Pool features: In Ground
- Fencing: Back Yard,Front Yard
Lot
- Size: 0.71 Acres
- Features: Level, Private
Details
- Parcel number: 20901316
- Zoning: N1-A
- Special conditions: Standard
- Other equipment: Network Ready, Surround Sound
Construction
Type & style
- Home type: SingleFamily
- Property subtype: Single Family Residence
Materials
- Brick Partial
- Foundation: Crawl Space
- Roof: Shingle
Condition
- New construction: No
- Year built: 2008
Utilities & green energy
- Sewer: Public Sewer
- Water: City
- Utilities for property: Electricity Connected, Underground Utilities
Community & neighborhood
Security
- Security features: Security System
Location
- Region: Charlotte
- Subdivision: Town And Country Estates
Other
Other facts
- Listing terms: Cash,Conventional
- Road surface type: Concrete, Paved
Price history
| Date | Event | Price |
|---|---|---|
| 5/29/2025 | Sold | $2,375,000-4.8%$344/sqft |
Source: | ||
| 4/30/2025 | Price change | $2,495,000-7.4%$362/sqft |
Source: | ||
| 4/9/2025 | Listed for sale | $2,695,000+65.8%$391/sqft |
Source: | ||
| 6/21/2018 | Sold | $1,625,000-2.9%$236/sqft |
Source: | ||
| 4/24/2018 | Pending sale | $1,674,000$243/sqft |
Source: CottinghamChalkHayes, REALTORS #3379314 Report a problem | ||
Public tax history
| Year | Property taxes | Tax assessment |
|---|---|---|
| 2025 | -- | $2,627,100 |
| 2024 | -- | $2,627,100 |
| 2023 | -- | $2,627,100 +67.4% |
Find assessor info on the county website
Neighborhood: Mountainbrook
Nearby schools
GreatSchools rating
- 5/10Sharon ElementaryGrades: K-5Distance: 1.1 mi
- 3/10Alexander Graham MiddleGrades: 6-8Distance: 2.3 mi
- 7/10Myers Park HighGrades: 9-12Distance: 2.5 mi
Schools provided by the listing agent
- Elementary: Selwyn
- Middle: Alexander Graham
- High: Myers Park
Source: Canopy MLS as distributed by MLS GRID. This data may not be complete. We recommend contacting the local school district to confirm school assignments for this home.
Get a cash offer in 3 minutes
Find out how much your home could sell for in as little as 3 minutes with a no-obligation cash offer.
Estimated market value
$2,352,700



