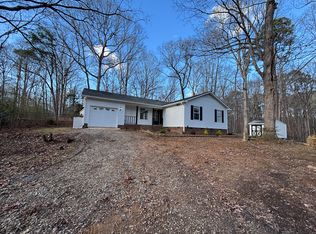Sold for $592,000
Zestimate®
$592,000
4400 Surry Ridge Cir, Apex, NC 27539
3beds
1,846sqft
Single Family Residence, Residential
Built in 1984
0.69 Acres Lot
$592,000 Zestimate®
$321/sqft
$1,981 Estimated rent
Home value
$592,000
$562,000 - $622,000
$1,981/mo
Zestimate® history
Loading...
Owner options
Explore your selling options
What's special
Multiple offers. Please submit all offers by 10/20/25 at 6pm. No HOA and no City Taxes! Welcome home to this beautifully remodeled 3-bedroom, 2-bath ranch in Apex, perfectly situated on a .69-acre wooded and landscaped lot. This property is stunning and combines comfort, style, and functionality — with the added bonus of a large 2-car workshop garage, ideal for car enthusiasts, hobbyists, woodworkers, or just extra storage! Step inside to discover an amazing, complete home remodel showcasing natural hardwood floors, crown molding, smooth ceilings, and recessed lighting. The gorgeous kitchen is a true centerpiece featuring white cabinetry, sleek white quartz countertops, tile backsplash, stainless steel appliances, pot filler, wine fridge, and a large kitchen island perfect for entertaining. The home also includes a spacious office/flex room, complete with pocket doors, perfect for working from home. Enjoy peace of mind with numerous updates including a new roof (2024), whole home water filtration system (2022), fresh exterior paint (August 2025), and a recently stained deck (2025)—ready for outdoor relaxation. With no HOA fees and no city taxes, this property offers freedom, privacy, and incredible value—all just minutes from the conveniences of Apex. A must see!
Zillow last checked: 8 hours ago
Listing updated: December 03, 2025 at 05:25pm
Listed by:
Kelly Cherry 919-601-0260,
Keller Williams Legacy
Bought with:
Elizabeth Peters, 283086
Keller Williams Legacy
Source: Doorify MLS,MLS#: 10127900
Facts & features
Interior
Bedrooms & bathrooms
- Bedrooms: 3
- Bathrooms: 2
- Full bathrooms: 2
Heating
- Central, Forced Air
Cooling
- Central Air
Appliances
- Included: Built-In Electric Oven, Dishwasher, Electric Water Heater, Exhaust Fan, Microwave, Range Hood, Refrigerator, Stainless Steel Appliance(s), Water Purifier, Water Purifier Owned, Wine Refrigerator
- Laundry: Electric Dryer Hookup, Main Level
Features
- Built-in Features, Ceiling Fan(s), Crown Molding, Double Vanity, Kitchen Island, Open Floorplan, Master Downstairs, Quartz Counters, Recessed Lighting, Separate Shower, Smooth Ceilings, Walk-In Shower
- Flooring: Carpet, Hardwood, Tile
- Basement: Crawl Space
- Number of fireplaces: 1
- Fireplace features: Family Room, Propane
- Common walls with other units/homes: No Common Walls
Interior area
- Total structure area: 1,846
- Total interior livable area: 1,846 sqft
- Finished area above ground: 1,846
- Finished area below ground: 0
Property
Parking
- Total spaces: 2
- Parking features: Detached, Driveway, Garage, Lighted, Oversized
- Garage spaces: 2
Features
- Levels: One
- Stories: 1
- Patio & porch: Deck, Front Porch, Side Porch
- Exterior features: Rain Gutters, Storage
- Has view: Yes
- View description: Trees/Woods
Lot
- Size: 0.69 Acres
- Features: Hardwood Trees, Landscaped, Wooded
Details
- Additional structures: Garage(s), Outbuilding, Storage, Workshop
- Parcel number: 0760.03246746 0134344
- Special conditions: Standard
Construction
Type & style
- Home type: SingleFamily
- Architectural style: Ranch, Traditional, Transitional
- Property subtype: Single Family Residence, Residential
Materials
- Cedar
- Roof: Shingle
Condition
- New construction: No
- Year built: 1984
Utilities & green energy
- Sewer: Septic Tank
- Water: Public, Well
Community & neighborhood
Location
- Region: Apex
- Subdivision: Southwoods
Price history
| Date | Event | Price |
|---|---|---|
| 12/3/2025 | Sold | $592,000+3%$321/sqft |
Source: | ||
| 10/21/2025 | Pending sale | $575,000$311/sqft |
Source: | ||
| 10/16/2025 | Listed for sale | $575,000+100%$311/sqft |
Source: | ||
| 11/15/2019 | Sold | $287,500+6.5%$156/sqft |
Source: | ||
| 11/15/2019 | Listed for sale | $270,000$146/sqft |
Source: RE/MAX United #2282873 Report a problem | ||
Public tax history
| Year | Property taxes | Tax assessment |
|---|---|---|
| 2025 | $2,572 +3% | $398,979 |
| 2024 | $2,498 +29.3% | $398,979 +62.7% |
| 2023 | $1,932 +7.9% | $245,241 |
Find assessor info on the county website
Neighborhood: 27539
Nearby schools
GreatSchools rating
- 7/10Yates Mill ElementaryGrades: PK-5Distance: 4.9 mi
- 7/10Dillard Drive MiddleGrades: 6-8Distance: 5.8 mi
- 7/10Middle Creek HighGrades: 9-12Distance: 2.1 mi
Schools provided by the listing agent
- Elementary: Wake - Yates Mill
- Middle: Wake - Dillard
- High: Wake - Middle Creek
Source: Doorify MLS. This data may not be complete. We recommend contacting the local school district to confirm school assignments for this home.
Get a cash offer in 3 minutes
Find out how much your home could sell for in as little as 3 minutes with a no-obligation cash offer.
Estimated market value
$592,000
